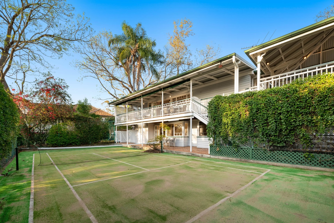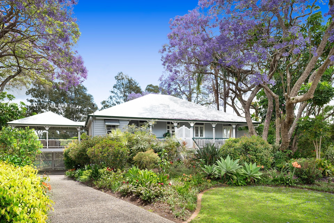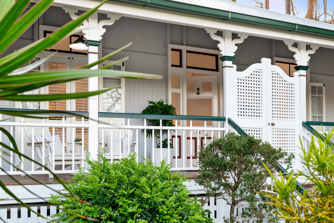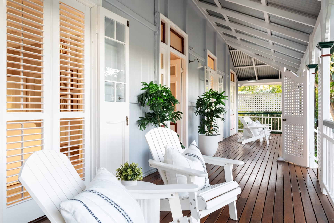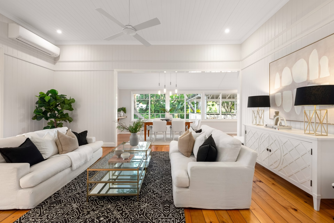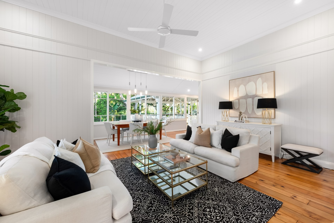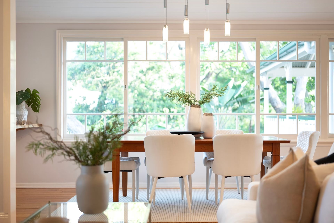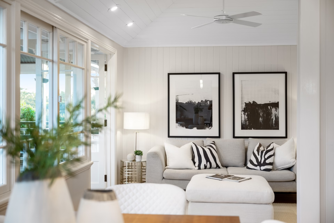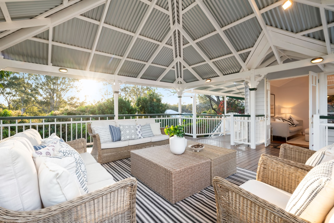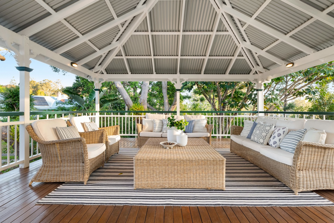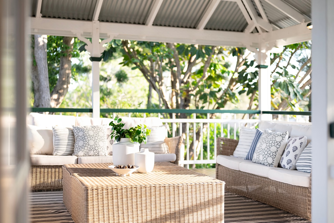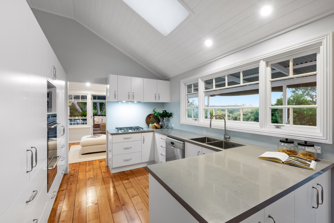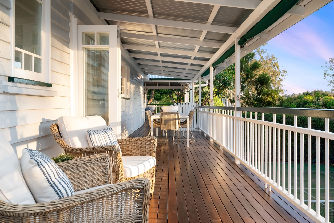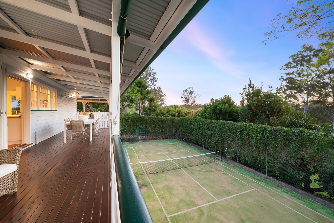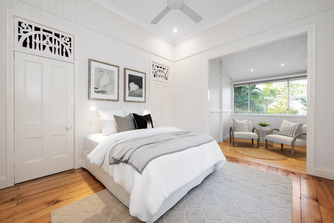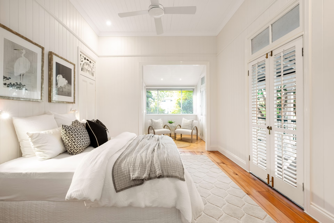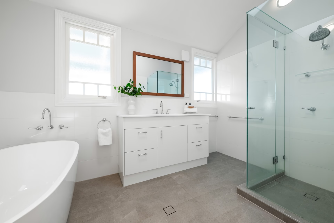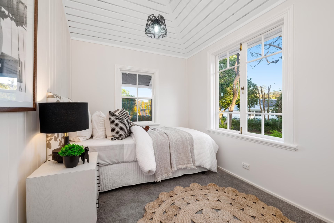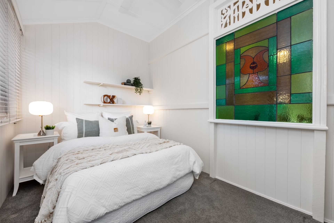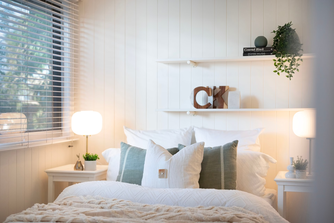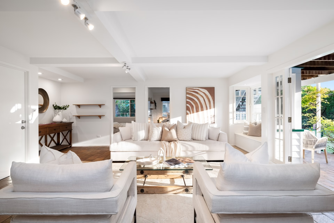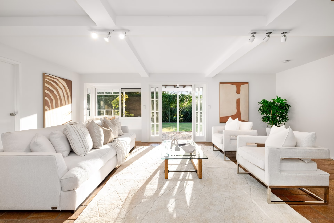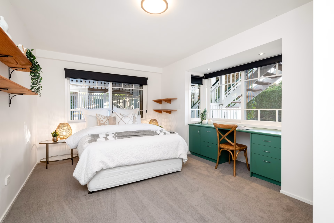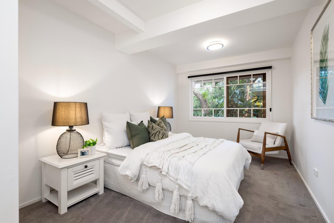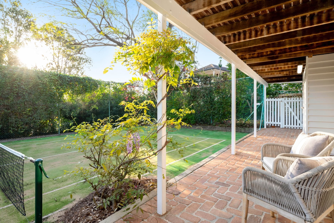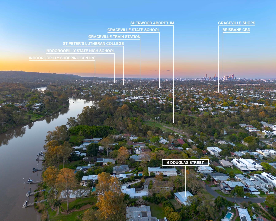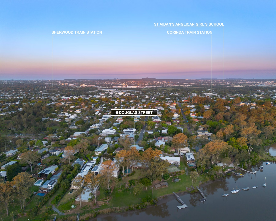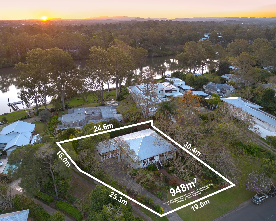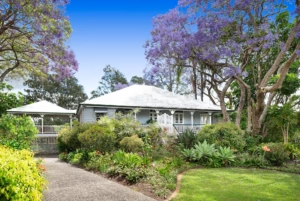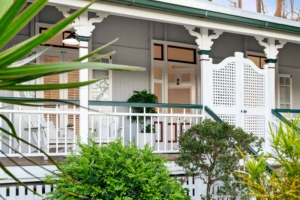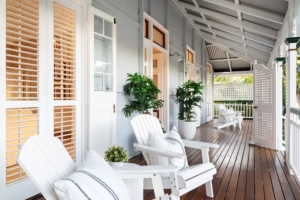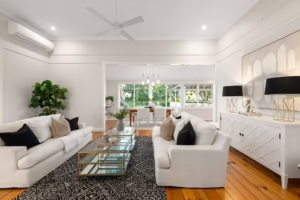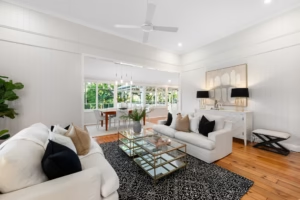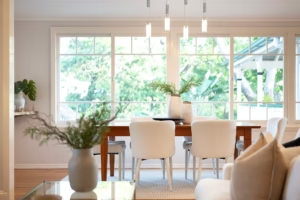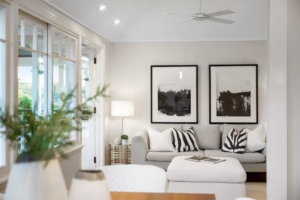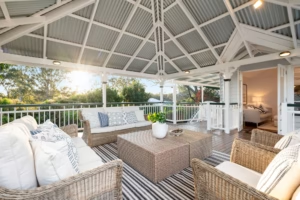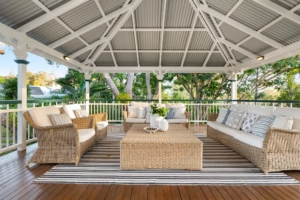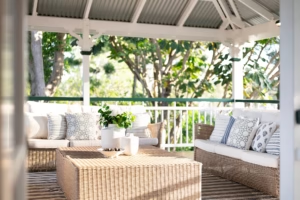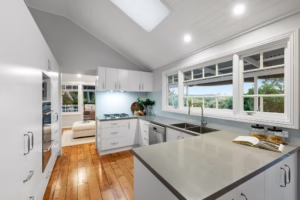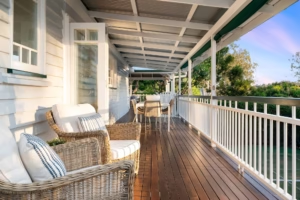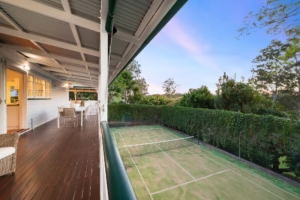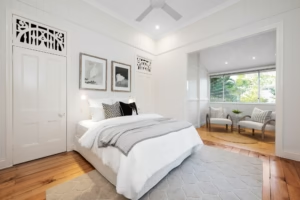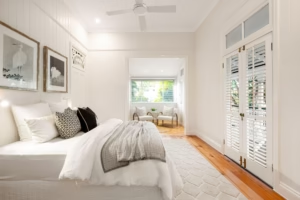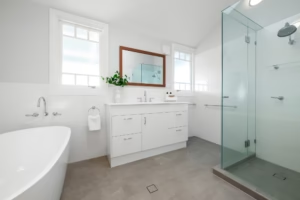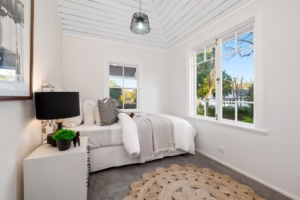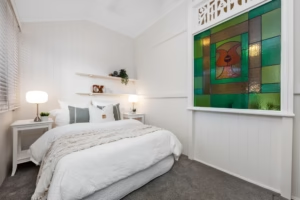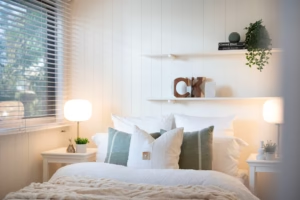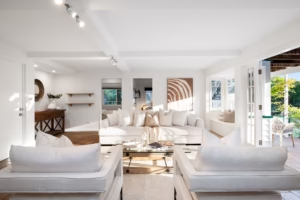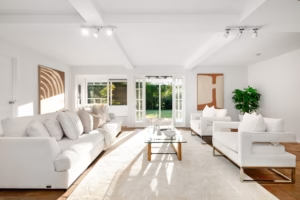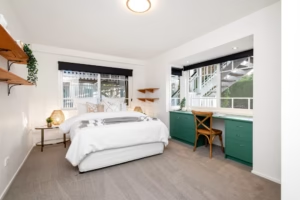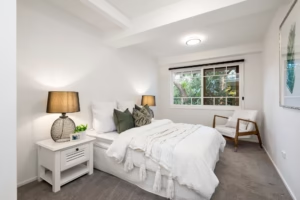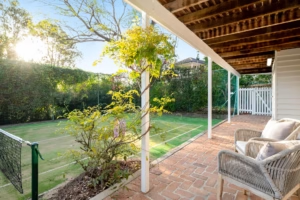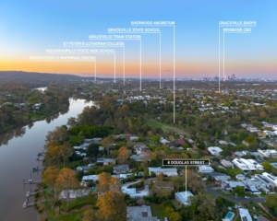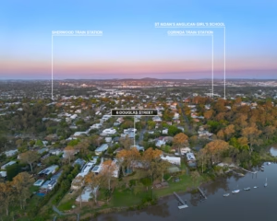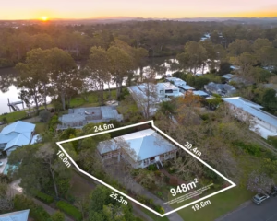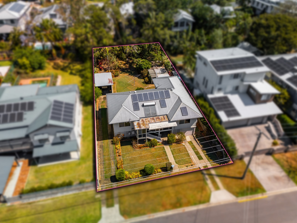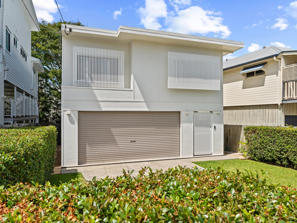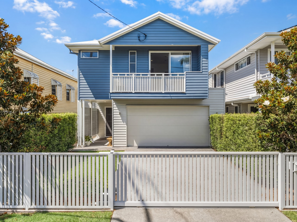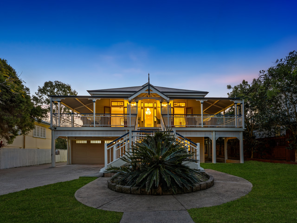Majestic Modern Queenslander in Tranquil and Private Riverside Location
This beloved Queenslander positioned on the desirable high side of Sherwood, combines old-world charm with modern design elements to create a gorgeous family home. Built over a century ago, the stunning property rests on a generous 948sqm allotment; exuding elegance and character it is surrounded by natural greenery that affords a private and picturesque outlook from every room.
Stylishly updated throughout, the property offers opportunity for dual living over two expansive levels and also features an abundance of outdoor entertaining opportunities on the gracious front and rear verandahs, entertaining deck, covered patio and tennis court.
Sherwood and Corinda shopping villages, with their array of cafes, restaurants, boutiques and parks, are both close by for you to enjoy. Sherwood and Corinda Train stations and the Sherwood Arboretum are in close proximity, as is the prestigious St Aidan’s Anglican Girls’ School. Also nearby is Sherwood State School and Corinda State High School, Indooroopilly Shopping Centre plus access to the Gateway Motorway, and approximately 9kms from Brisbane CBD.
Upon arrival you are welcomed by picturesque front gardens that accentuate the majestic front façade. The residence creates a sense of grandeur through high ceilings accompanied by original breezeways, VJ walls and French doors. The upper level of the home features striking hoop-pine timber floors throughout. A wall of windows allows natural light to pour into the living areas and frame the surrounding natural greenery, creating a cool and tranquil feel to the interior of the property.
The well-equipped kitchen includes a wall oven, four-burner gas cooktop, dishwasher, Caesarstone benchtops and ample built-in cabinetry, overlooking the rear deck and accompanying area views. The formal dining and living areas flow seamlessly with the outdoor entertainment alfresco area. These spaces capture cool summer breezes and offer a sense of privacy and serenity.
The upper-level of the home hosts three bedrooms; the master incorporates and an adjoining sitting room, with two sets of French doors opening out onto the front verandah. The two additional bedrooms with built-in robes are serviced by the luxuriously large bathroom that features a walk-in shower, freestanding bathtub and separate powder room.
Accessed via an internal timber staircase, the lower level comprises two substantial bedrooms with built ins, a combined laundry and bathroom and a generous family lounge area that opens out through French doors to the covered patio and tennis court. Offering optimal separation from the upper level, this floor presents a myriad of potential including guest area or teenagers’ retreat.
The property has a covered double carport and additional tandem carport with multiple lock-up storage areas, Crimsafe screens throughout, gas hot water and air-conditioning to the upper level.
Prepare to be mesmerised by this beautiful family abode, encompassing all there is to love about Queenslander living in a tranquil and sought-after riverside locale.
Arrange your inspection today, you’ll be delighted.
Property Features
- House
- 5 bed
- 2 bath
- 4 Parking Spaces
- Air Conditioning
- Land is 948 m²
- 4 Garage
- Study
- Dishwasher
- Built In Robes
- Tennis Court
- Deck
Map
Contact





