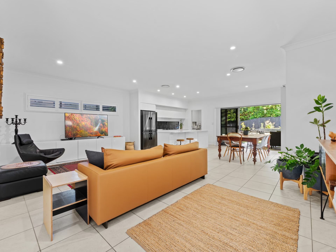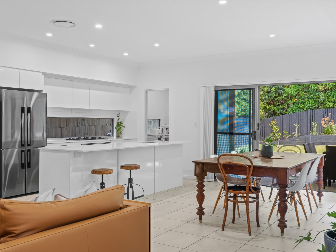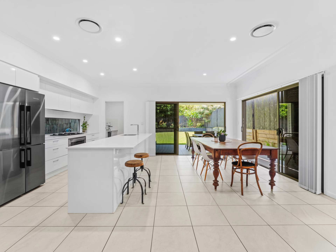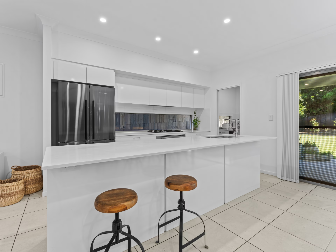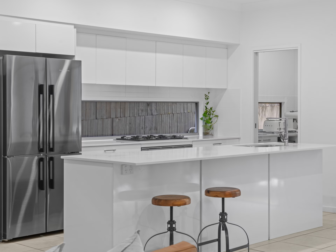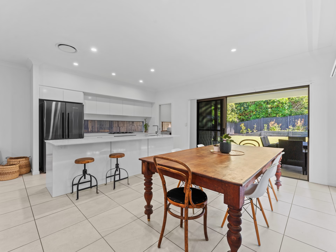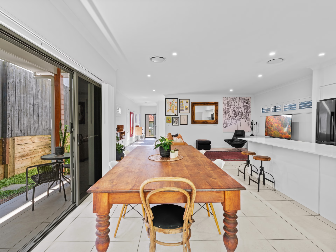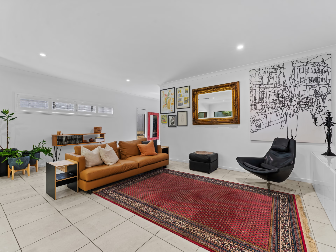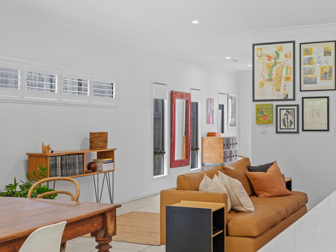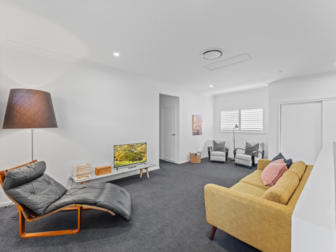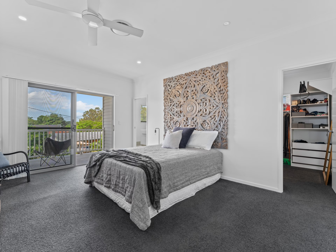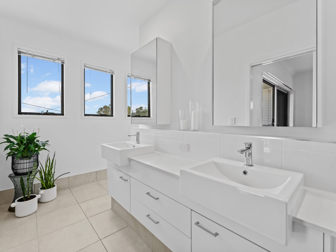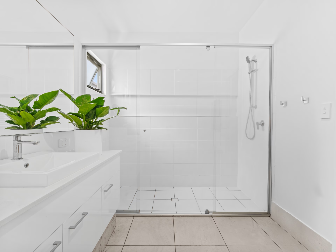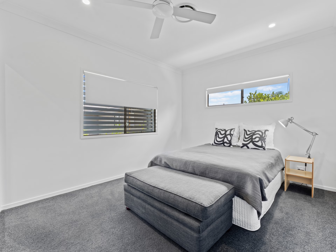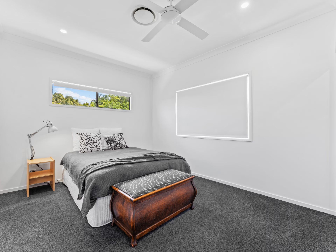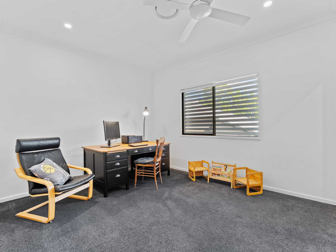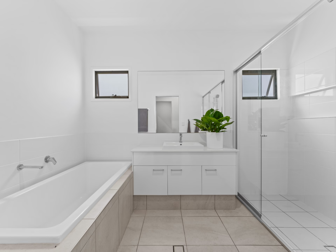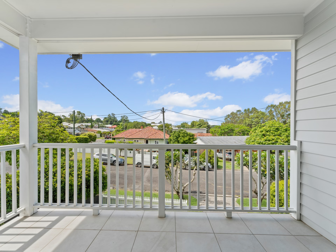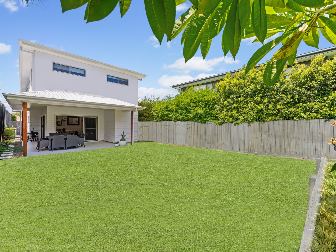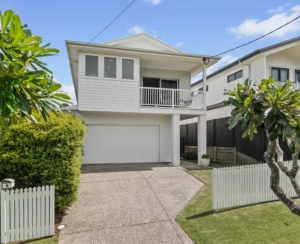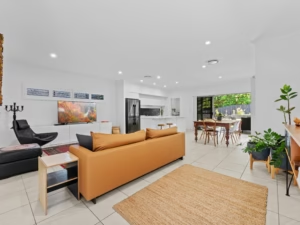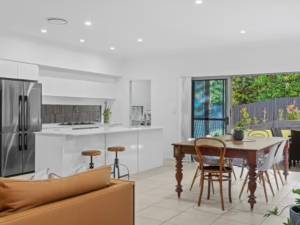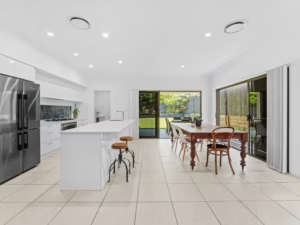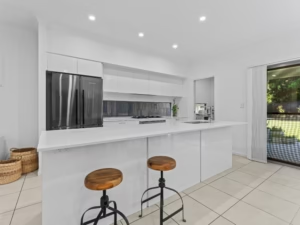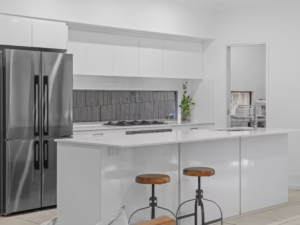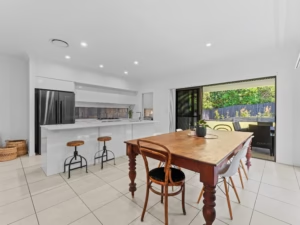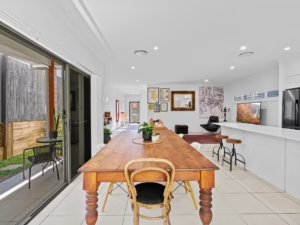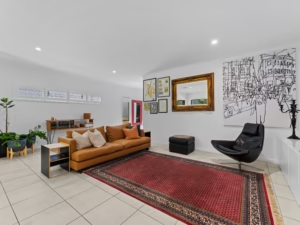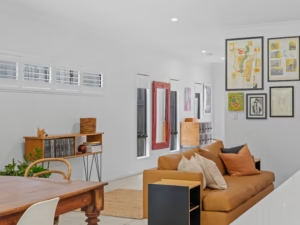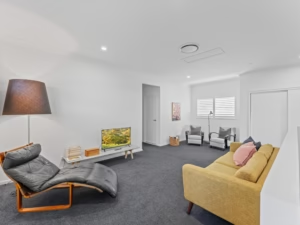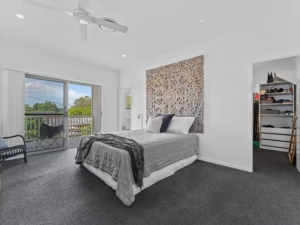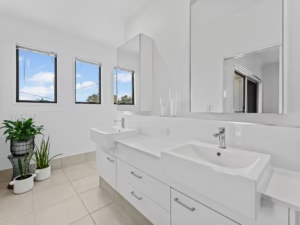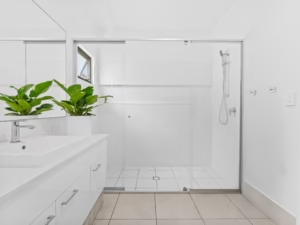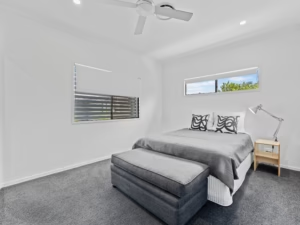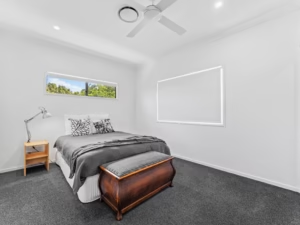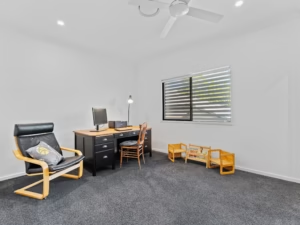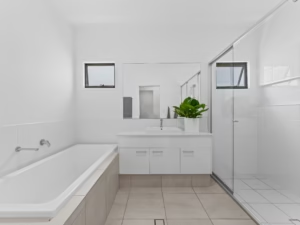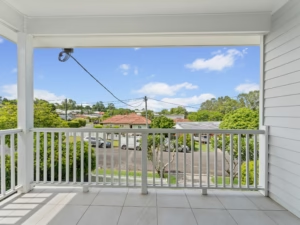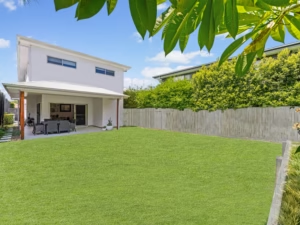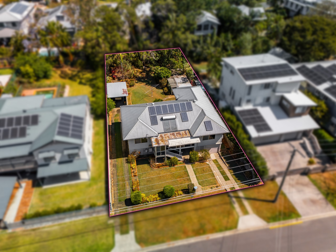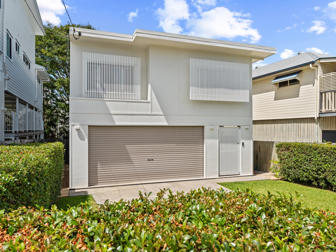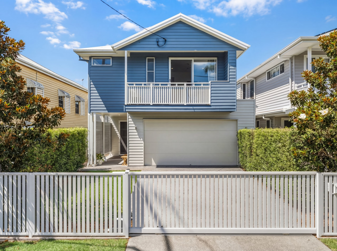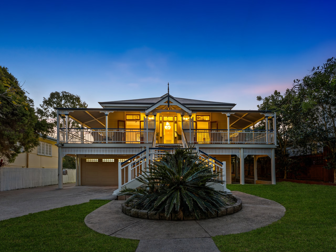Elevated Family Living in Corinda’s Leafy Heart
Tucked on the high side of a tranquil, leafy street in Corinda, this modern dual-level family home offers refined comfort and privacy approximately 10km from Brisbane’s CBD.
Elevated and set back from the Brisbane River, this well-maintained residence captures abundant natural light and breezes, creating a serene retreat for the whole family.
The ground level welcomes you with a spacious, open-plan layout that seamlessly connects the living, dining, and kitchen areas. The gourmet kitchen stands out with its sleek stone benchtops, premium stainless-steel appliances, gas cooktop, ample cabinetry, and a generous central island and a butler’s pantry, perfect for everyday meal prep and special gatherings. Light streams through a ribbon window, adding brightness to this culinary space.
Sliding glass doors open to a covered, L-shaped alfresco area that extends onto a level, fenced rear yard. This area is ideal for outdoor dining and a safe play zone for kids and pets to let off steam. This level also includes a convenient powder room, a large laundry with linen storage, and a double lock-up garage with internal access.
Upstairs, the principal bedroom offers a peaceful parent retreat with a walk-in robe, dual-vanity ensuite, and a private balcony for quiet moments. Three additional bedrooms, all with built-ins, share a family bathroom, bathtub, shower, and a separate WC. A versatile central living area and a study nook complete this floor, catering to work-from-home needs or a cozy family lounge.
Comfort is ensured year-round with ducted air-conditioning and ceiling fans throughout.
Positioned within easy reach of Corinda’s local shops, bus and rail transport, and top schools including St Aidan’s Anglican Girls School and Sherwood State School, this family residence blends convenience with a warm, contemporary lifestyle in one of Brisbane’s sought-after communities.
Call Anna Samios today to arrange your inspection, you’ll be delighted!
Nobel Realtors have taken all reasonable steps to ensure that the information contained in this advertisement is true and correct but accept no responsibility and disclaim all liability in respect to any errors, omissions, inaccuracies or misstatements contained. Prospective purchasers should make their own enquiries to verify the information contained in this advertisement.
This property is being sold without a price and therefore a price guide cannot be provided. The website may have filtered the property into a price bracket for website functionality purposes.
Property Features
- House
- 4 bed
- 2 bath
- 2 Parking Spaces
- Land is 405 m²
- 2 Garage
Map
Contact





