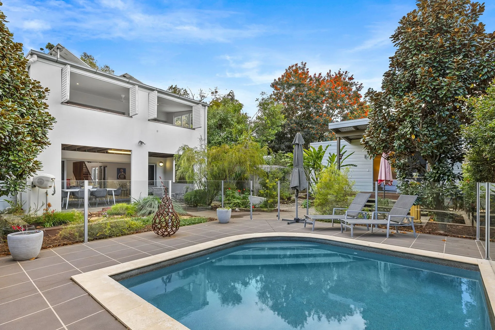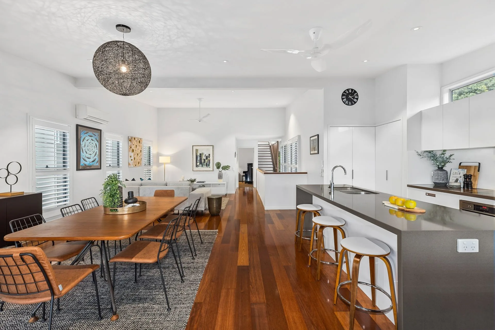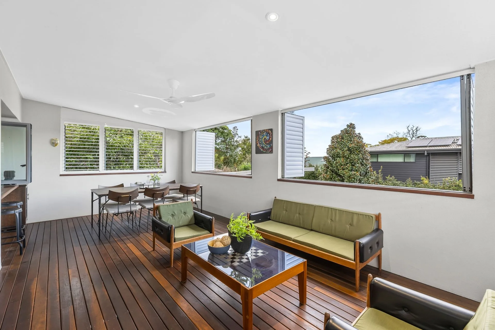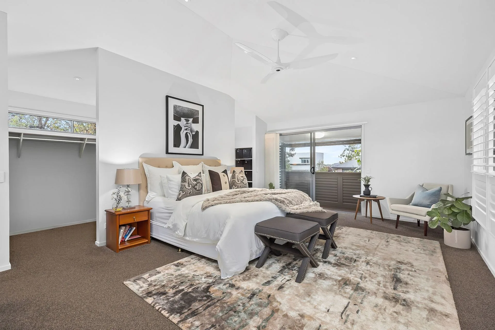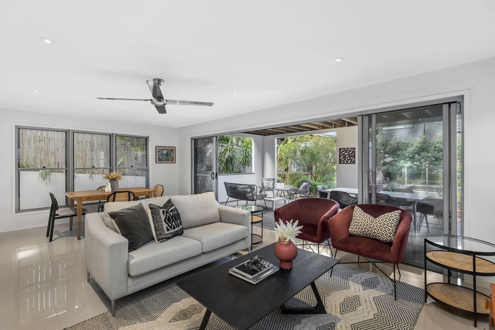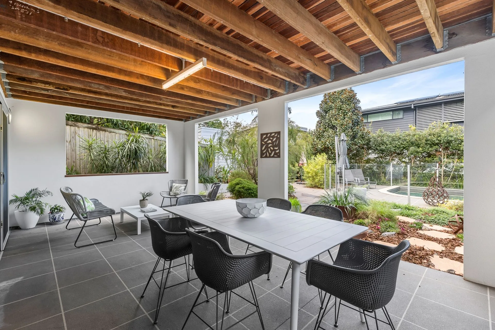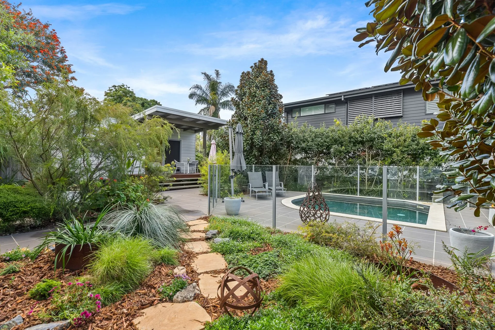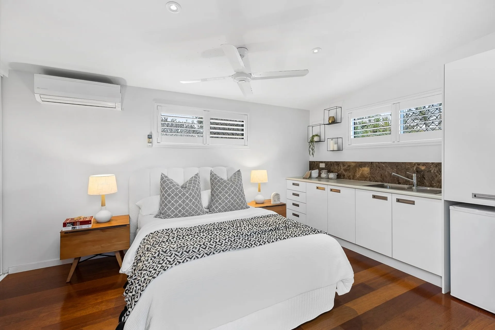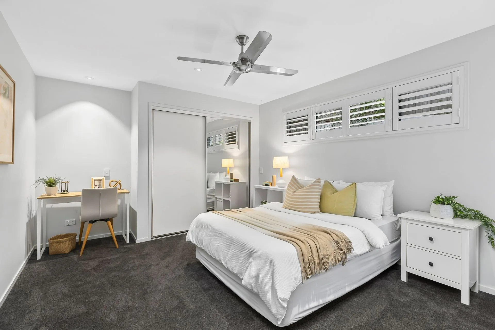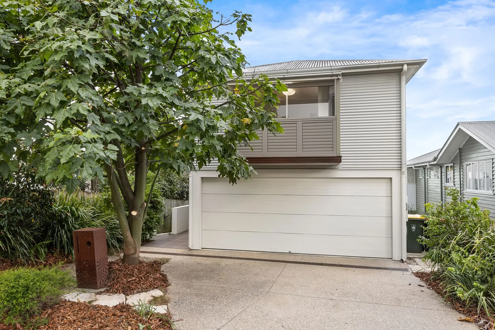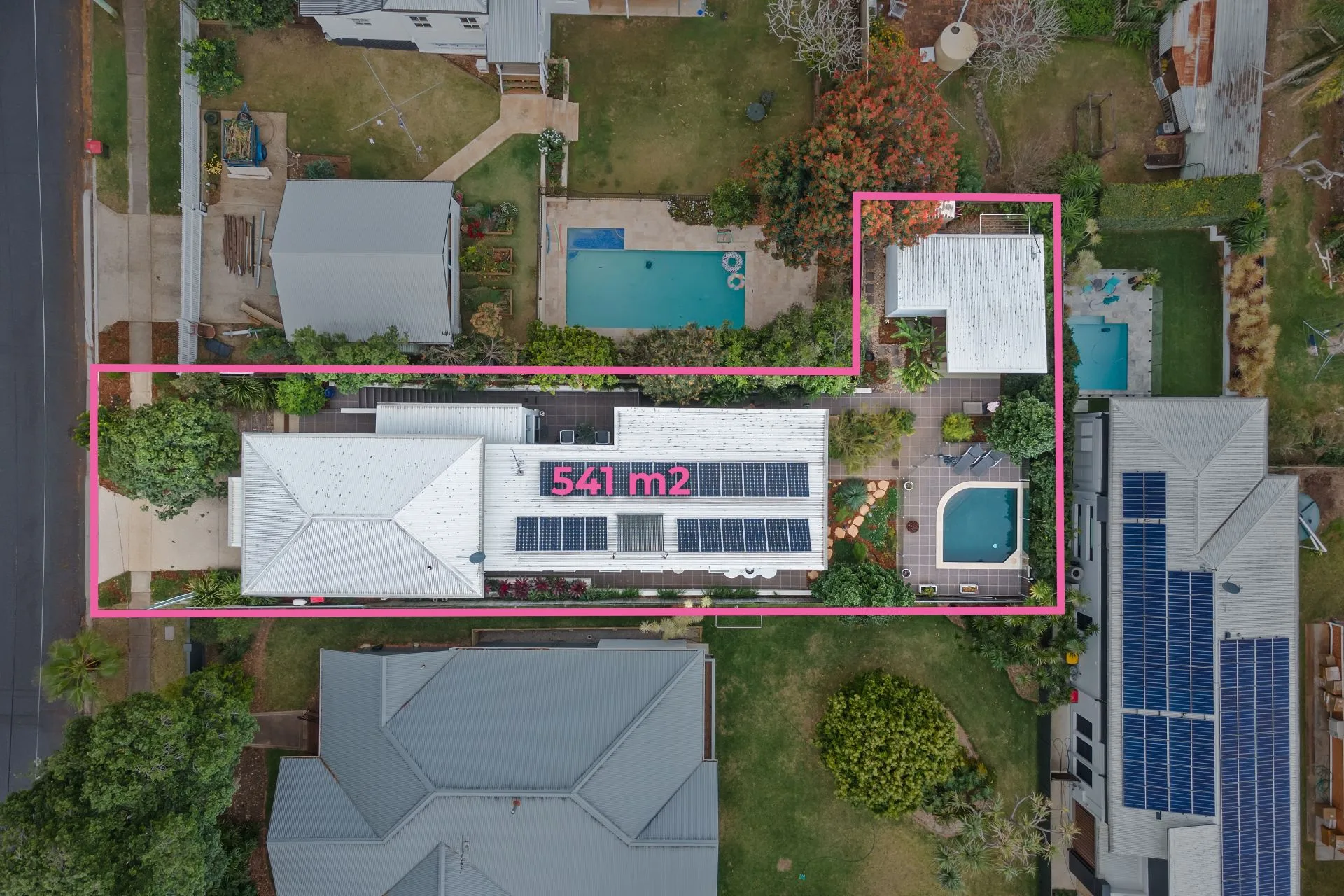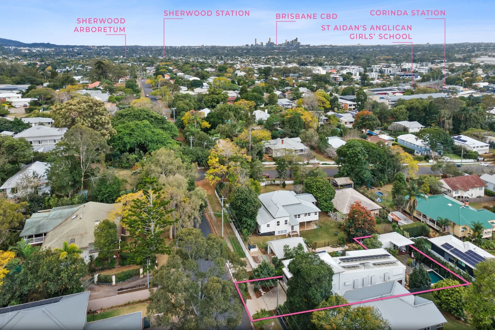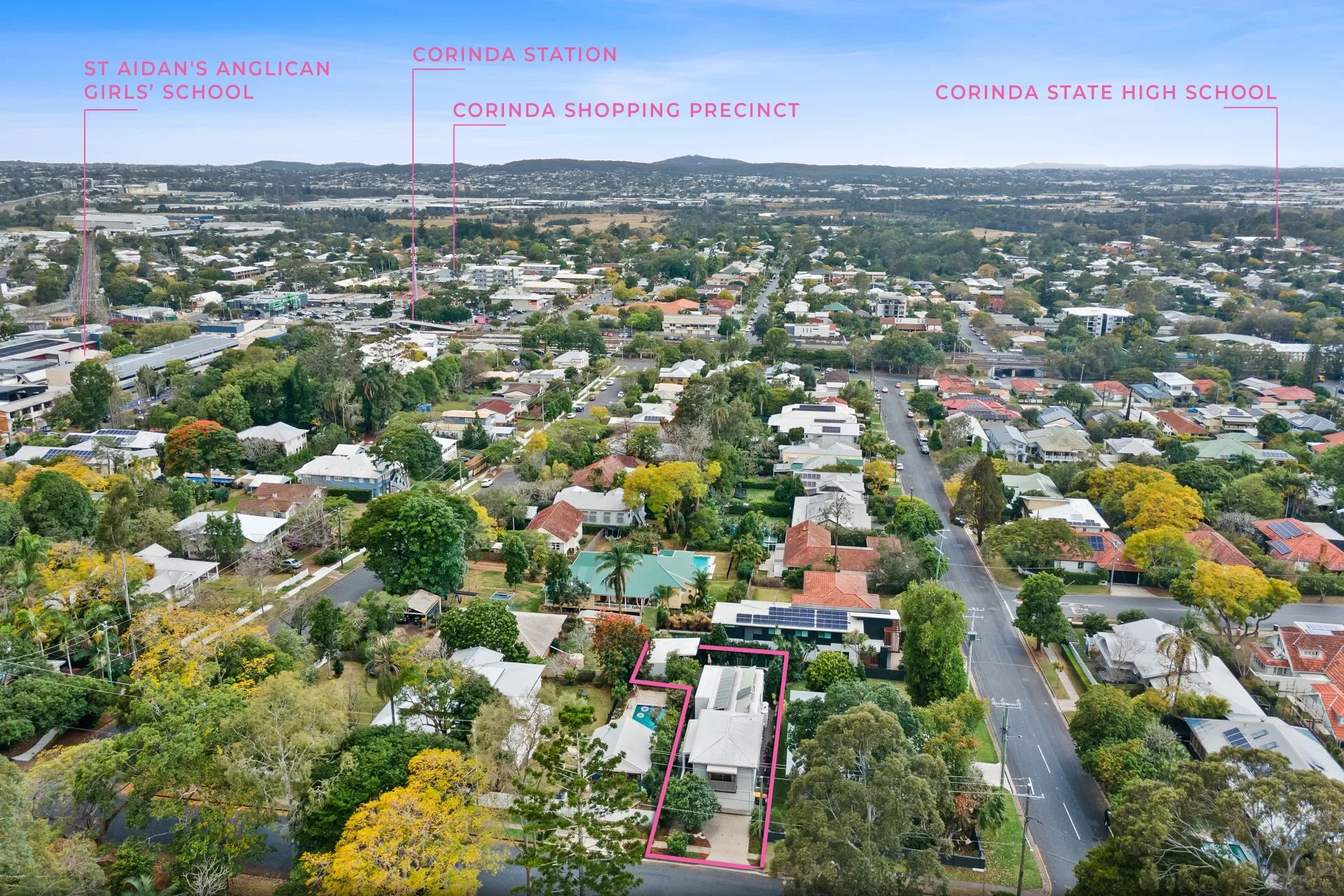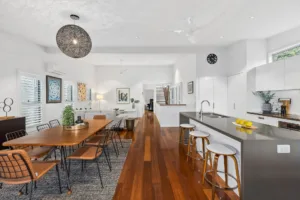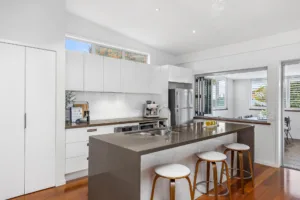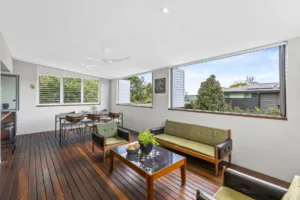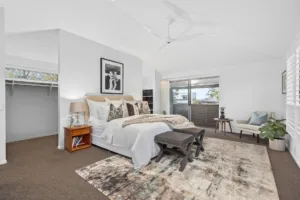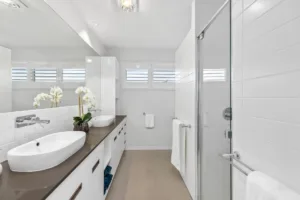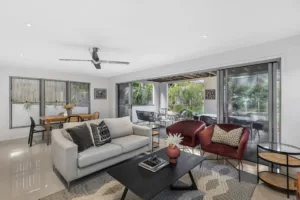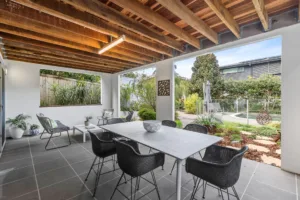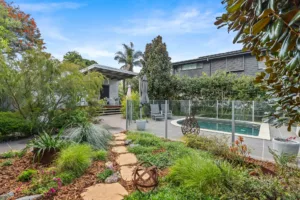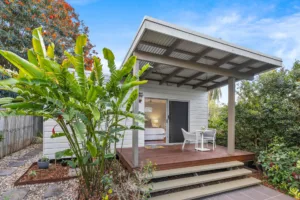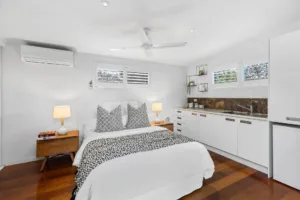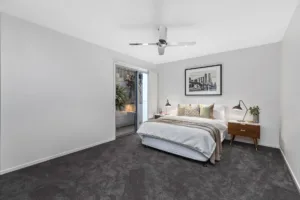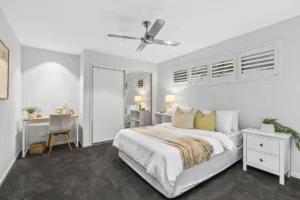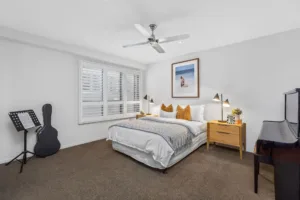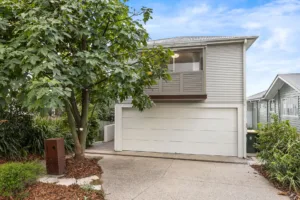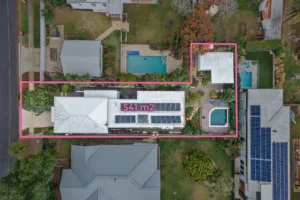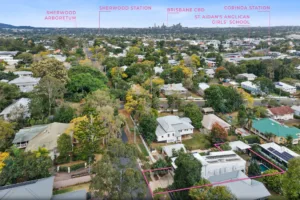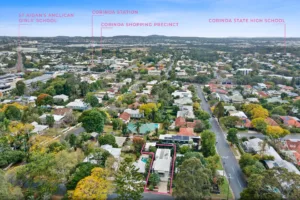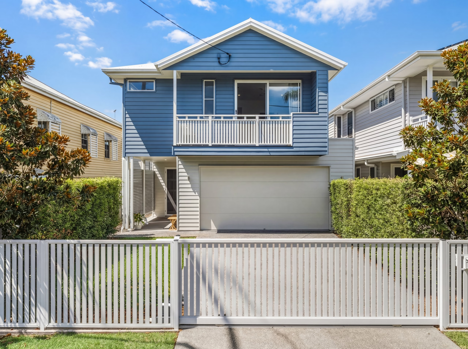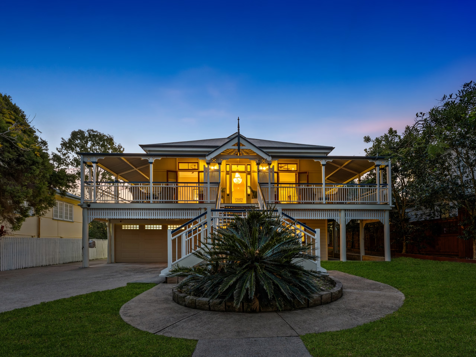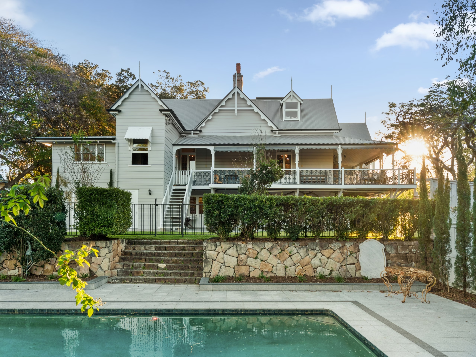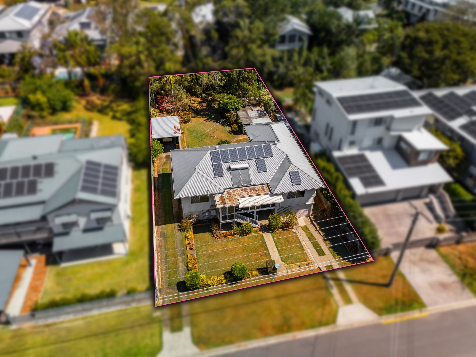Family Entertainer with a Private Pool and Studio
Showcasing extraordinary elevation and a beautiful leafy outlook in one of Corinda’s most sought- after streets, this architecturally designed and energy-efficient home forms a stunning family sanctuary.
Spanning three levels and configured to maximise cool summer breezes, the house caters to relaxed living and enviable entertaining with multiple family zones, a poolside oasis, a private parent’s retreat, and a self-contained studio.
Adorned with polished floors and plantation shutters, the open plan living and dining area takes centre stage across the main living level alongside a modern kitchen equipped with a waterfall stone island bench and a servery window to the enclosable rear deck. Blurring the lines between indoor and outdoor living and offering all-weather enjoyment, the deck is destined for gatherings, dinners and parties with friends.
Extending the entertaining options, the downstairs family room features a kitchenette and spills out to the side courtyard and garden terrace to create sensational hosting by the inviting pool, low-maintenance gardens and fenced rear yard.
The main residence has four oversized bedrooms, three bathrooms, and a laundry. The top floor is dedicated to an exclusive parent’s retreat with a lofty, light-filled bedroom boasting a study, balcony, generous walk-in robe and a dual vanity ensuite.
The studio is positioned nearby the pool and features a kitchenette and bathroom which could be ideal as a study or office with its own separate entry.
Conveniently positioned 228 Dewar is only 500m from Corinda station and the famed lifestyle precinct as well as the suburb’s best cafes, restaurants, shops, and Coles – literally all on your doorstep. Easy walking distance to St Aidan’s Anglican Girls’ School, St Joseph’s Catholic Primary School, Corinda State School and Corinda State High School. The perfect place to raise your family.
Speak to us today.
Disclaimer:
Nobel Realtors have taken all reasonable steps to ensure that the information contained in this advertisement is true and correct but accept no responsibility and disclaim all liability in respect to any errors, omissions, inaccuracies or misstatements contained. Prospective purchasers should make their own enquiries to verify the information contained in this advertisement.
This property is being sold without a price and therefore a price guide cannot be provided. The website may have filtered the property into a price bracket for website functionality purposes.
Property Features
- House
- 4 bed
- 4 bath
- 2 Parking Spaces
- Land is 541 m²
- Ensuite
- 2 Garage
- Remote Garage
- Secure Parking
- Study
- Dishwasher
- Built In Robes
- Balcony
- Deck
- Courtyard
- Outdoor Entertaining
- Fully Fenced
- Pet Friendly
- polished timber floors
Map
Contact




