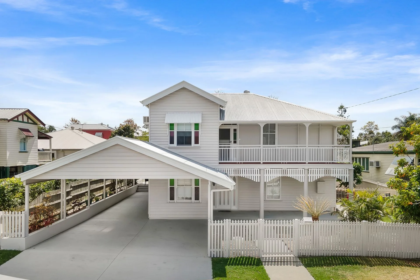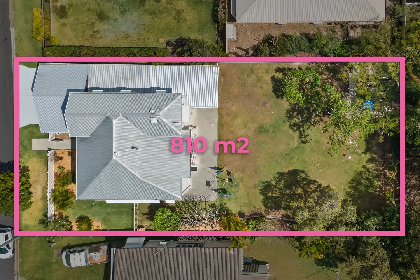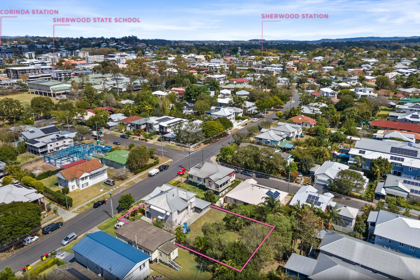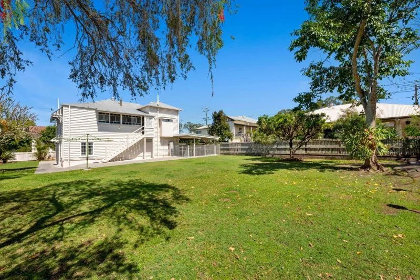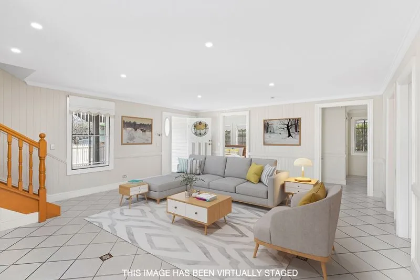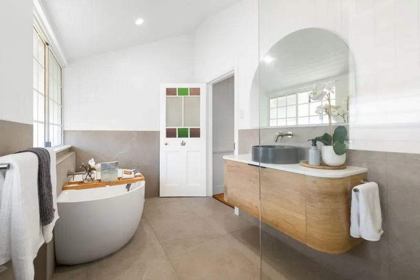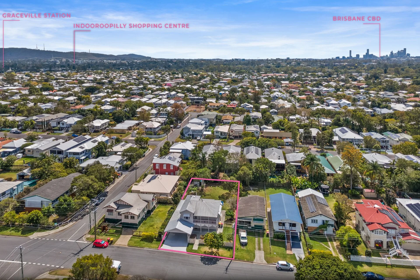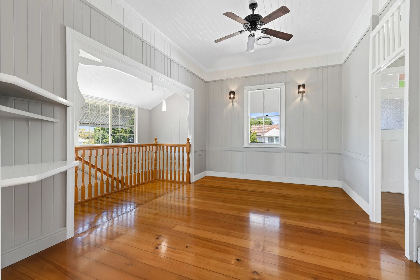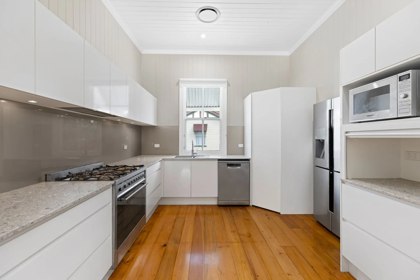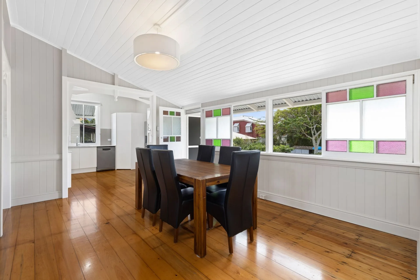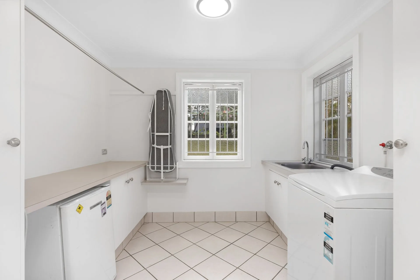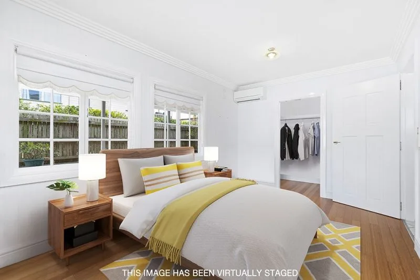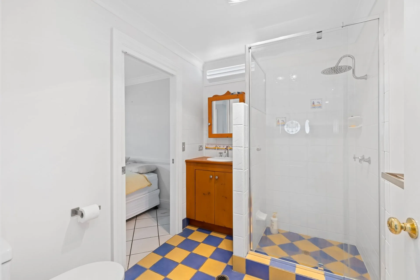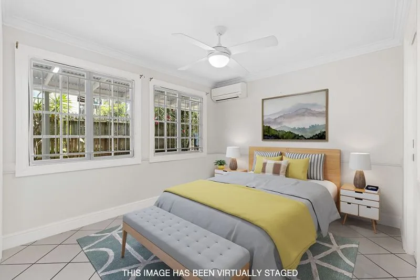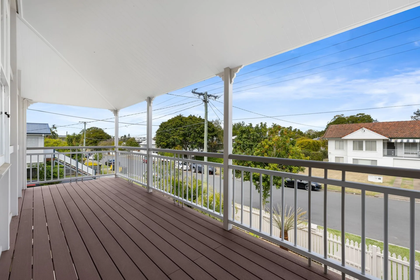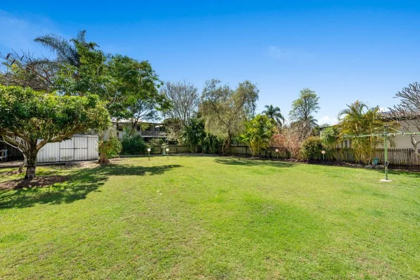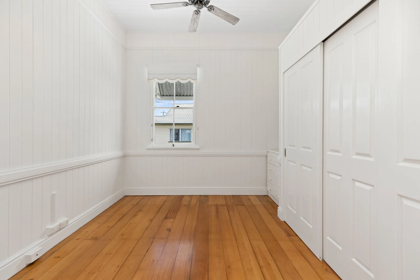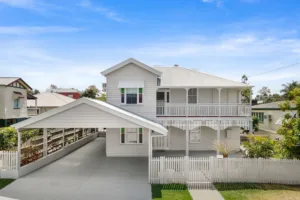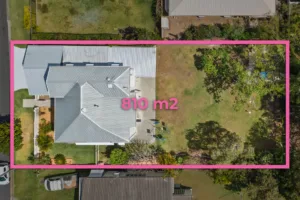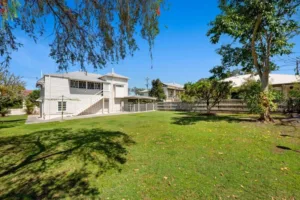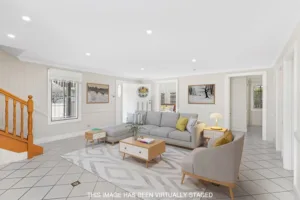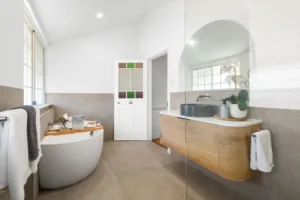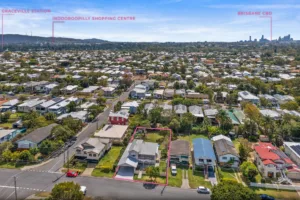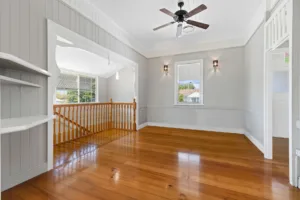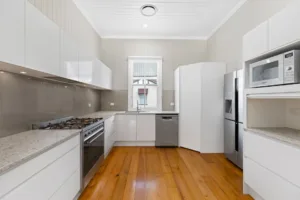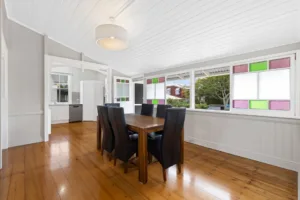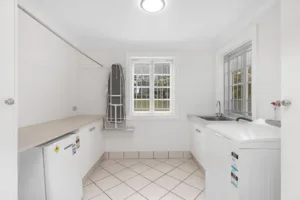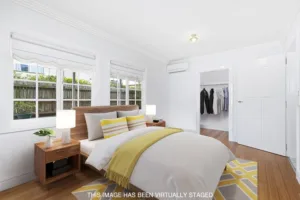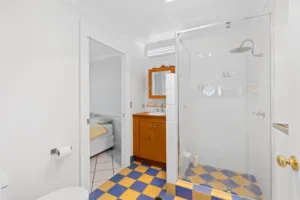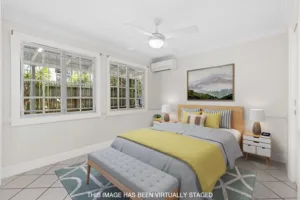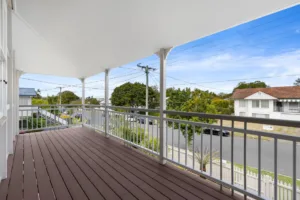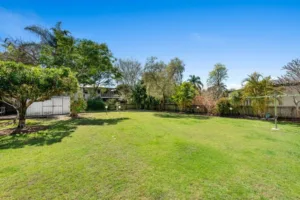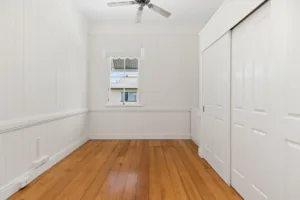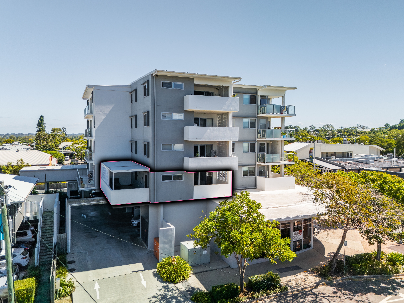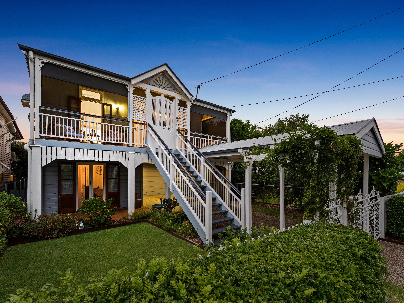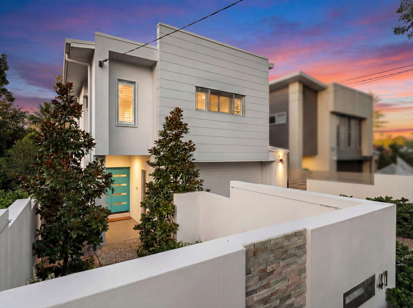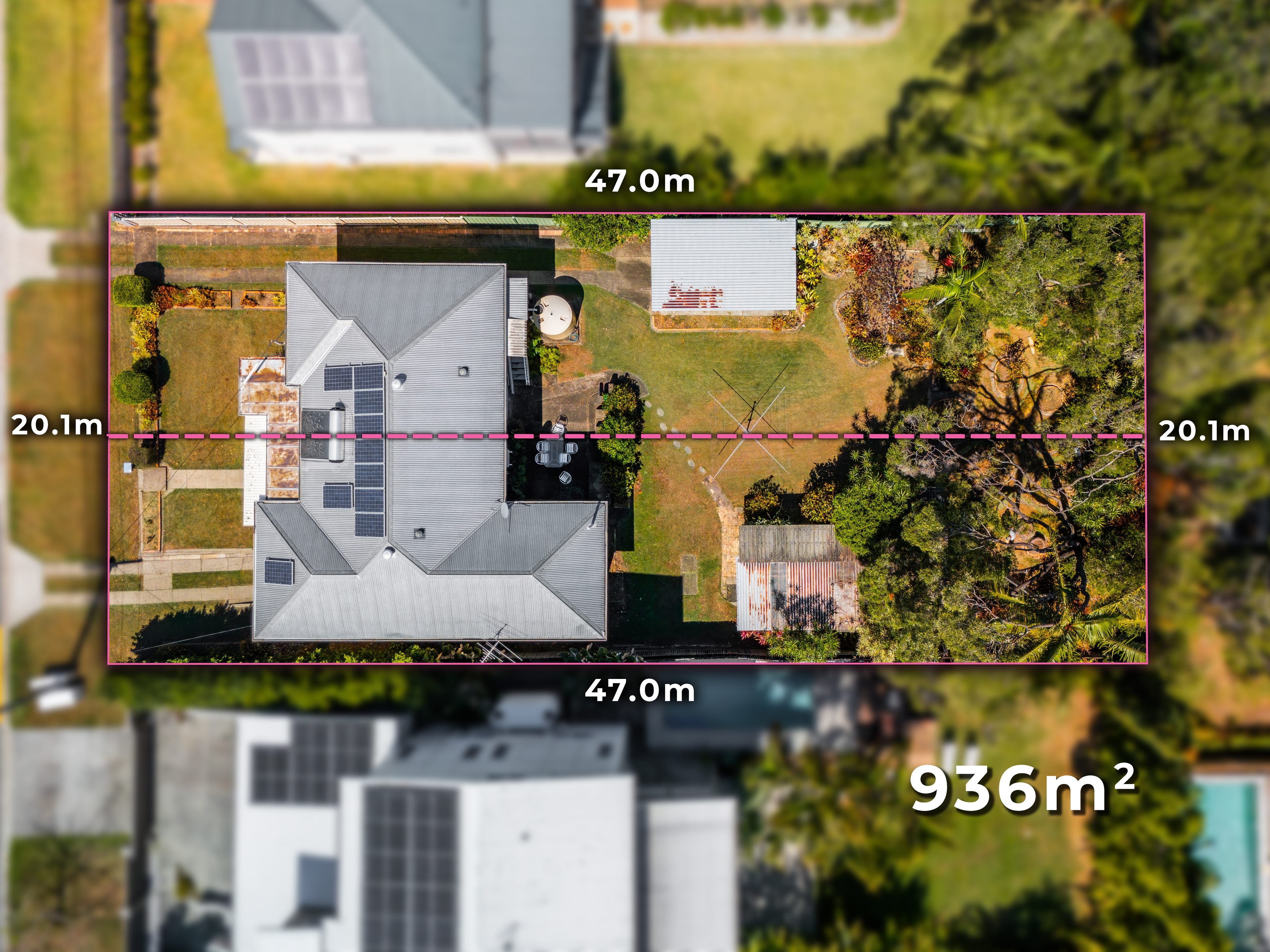Elegantly Restored Queenslander in Sought-After Sherwood
Home to the same owners for over 36 years, this much-loved Queenslander has been meticulously restored and is ready to welcome the next family to enjoy all that it has to offer. Set over two spacious levels on a sprawling 810 sqm. block, the 1940’s residence boasts an impressive 20m frontage, flaunting a perfect balance of old-world charm and modern elegance. Occupying a prime position in sought-after Sherwood, the regal residence is walking distance from parks, schools, shops and transport, creating an idyllic environment for families looking to put down roots in a desirable locale just 8km from the Brisbane CBD.
The home is enticing from the outset, welcoming you inside through the front patio to the lower level that comprises a central living room, two bedrooms, study, two-way bathroom and large laundry. This expansive level is tiled throughout with split-system air-conditioning; and provides easy direct access out to the side and rear yards. The larger of the two bedrooms hosts a walk-in robe, whilst the second bedroom contains a double built-in robe and direct entry to the two-way bathroom, fitted with mirrored timber vanity and walk-in glass shower.
Accessed via the internal timber staircase, the upper level showcases period design elements that have been carefully restored including stained-glass windows, timber flooring, breezeways, decorative archways, casement windows and VJ walls. The living area flows seamlessly to the front verandah, the dining room positioned off the gourmet kitchen that has been flawlessly designed with stone benchtops, SMEG electric oven, six-burner gas cooktop, dishwasher, pantry and soft-close cabinetry, nothing short of a chef’s dream!
The third and fourth bedrooms offer double built-in robes, with the brand-new bathroom stylishly designed with a floating bathtub, walk-in glass shower and luxurious timber-look mirrored vanity. Comfortable all year round, the upper level also boasts a gas fireplace in the lounge and ducted air-conditioning throughout, the home complete with ceiling fans, gas hot water system and plenty of covered parking for up to four vehicles. The abundantly sized backyard is securely fenced, complete with a rear covered area, perfect for al fresco dining, garden shed and native plants including banana, orange and macadamia trees.
The clever layout of this home enables dual living for growing families, accommodating to guests or grandparents that may wish to come and stay. There is further opportunity to add a deck extension at the rear, or potentially a pool to take advantage of our optimal sub-tropical environment. The location enables you to walk to bus stops, Sherwood Station, Sherwood Central Shopping Centre, Sherwood State School and parks with off-leash dog areas, walking and riding tracks. Sought-after schools including Saint Aidan’s, Corinda State High, Saint Joseph’s and Christ the King Primary School are also in close proximity, in addition to Queensland Tennis Centre, UQ Saint Lucia Campus and Indooroopilly Shopping Centre that are all nearby.
Speak to Anna Samios today for further information.
Disclaimer:
Nobel Realtors have taken all reasonable steps to ensure that the information contained in this advertisement is true and correct but accept no responsibility and disclaim all liability in respect to any errors, omissions, inaccuracies or misstatements contained. Prospective purchasers should make their own enquiries to verify the information contained in this advertisement.
This property is being sold without a price and therefore a price guide cannot be provided. The website may have filtered the property into a price bracket for website functionality purposes.
Property Features
- House
- 4 bed
- 2 bath
- 4 Parking Spaces
- Land is 810 m²
- 4 Garage
- Dishwasher
- Built In Robes
- Deck
- Courtyard
- Shed
- Ducted Heating
- Ducted Cooling
Map
Contact




