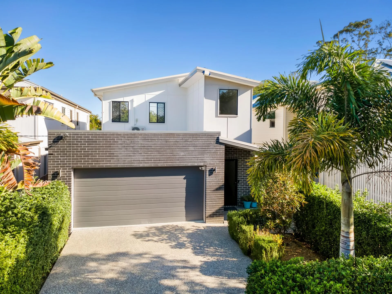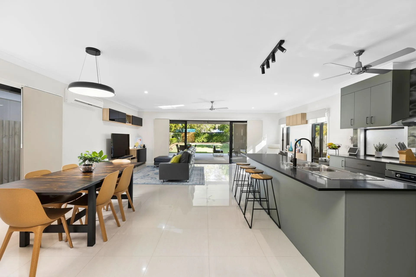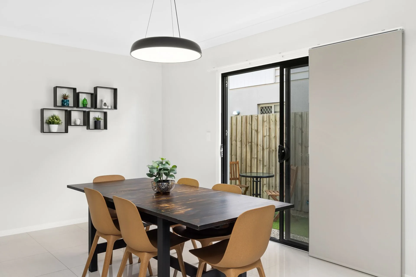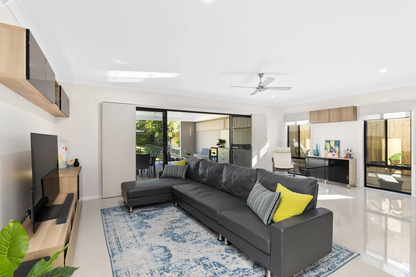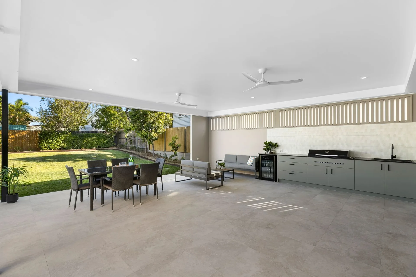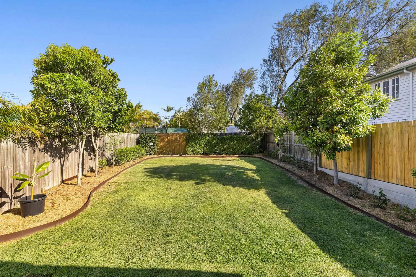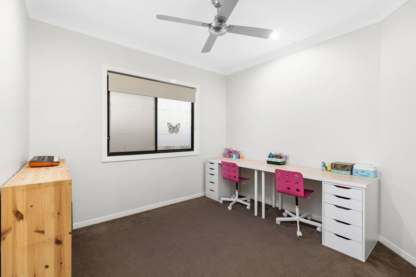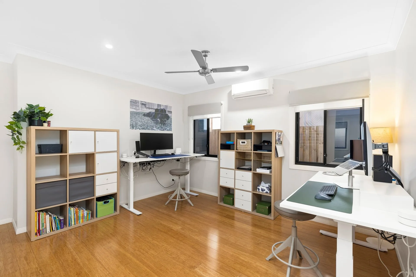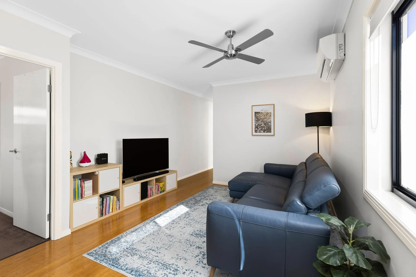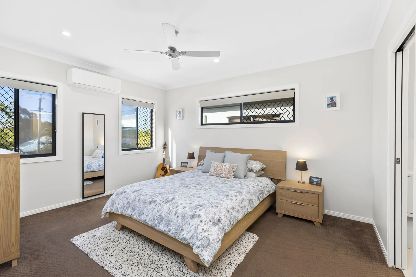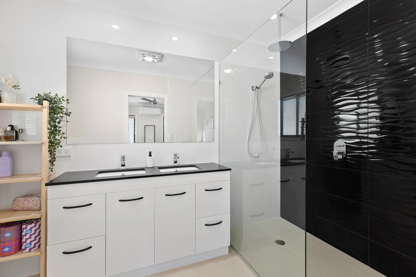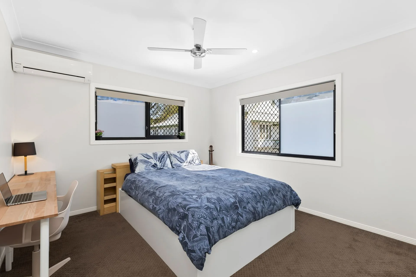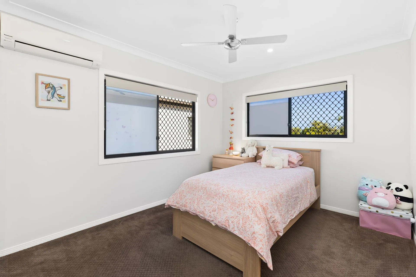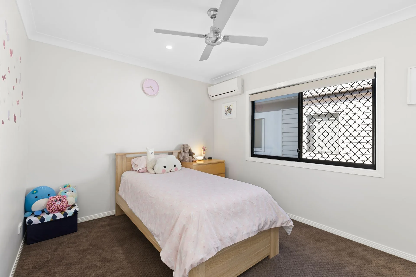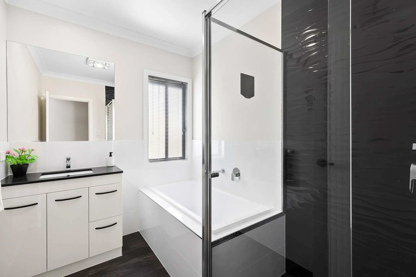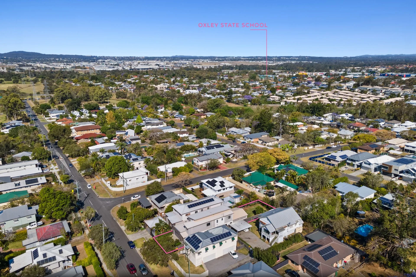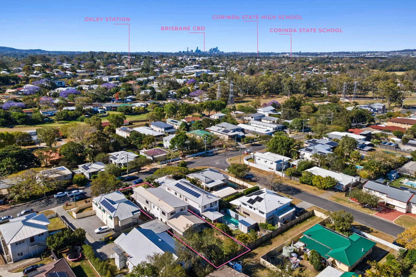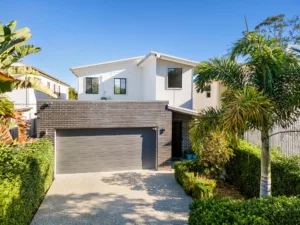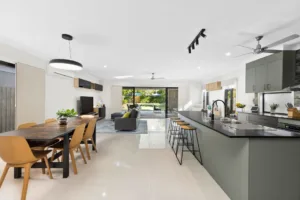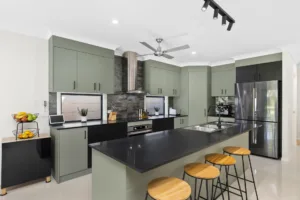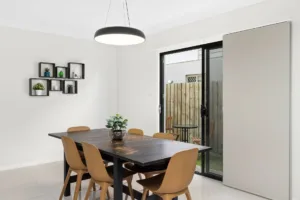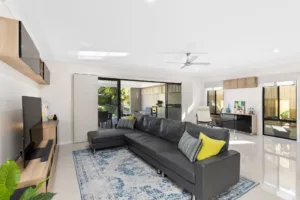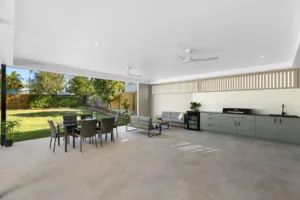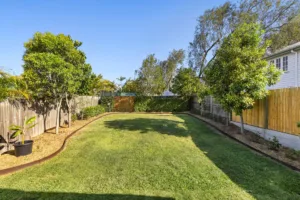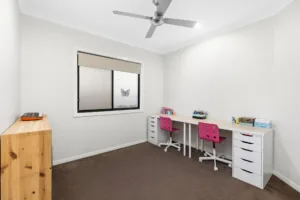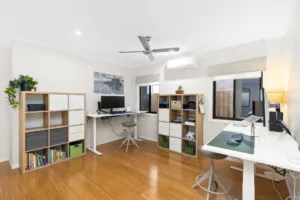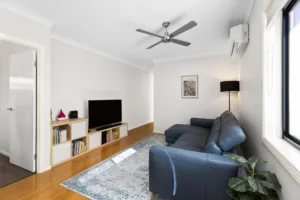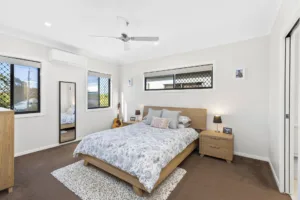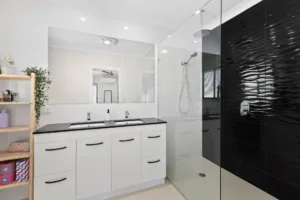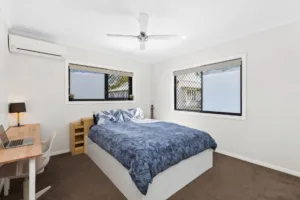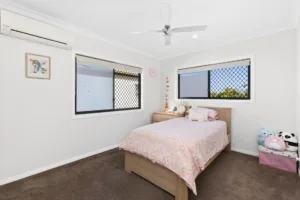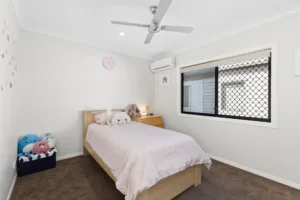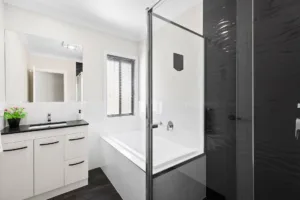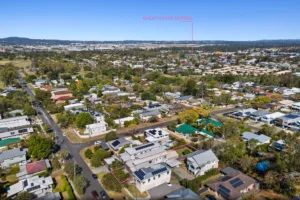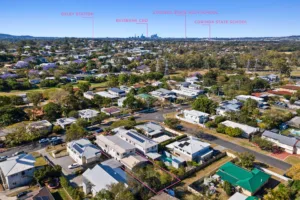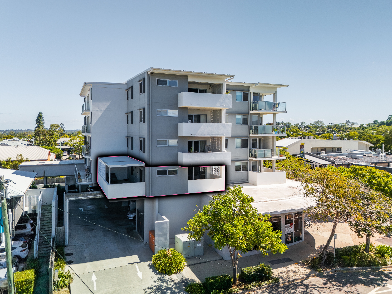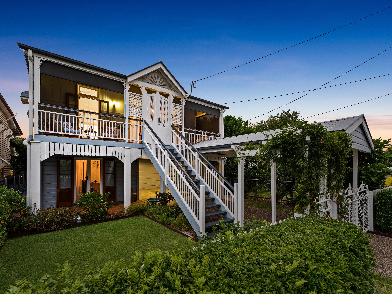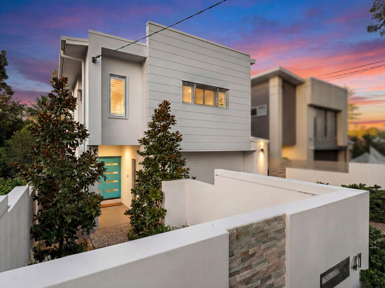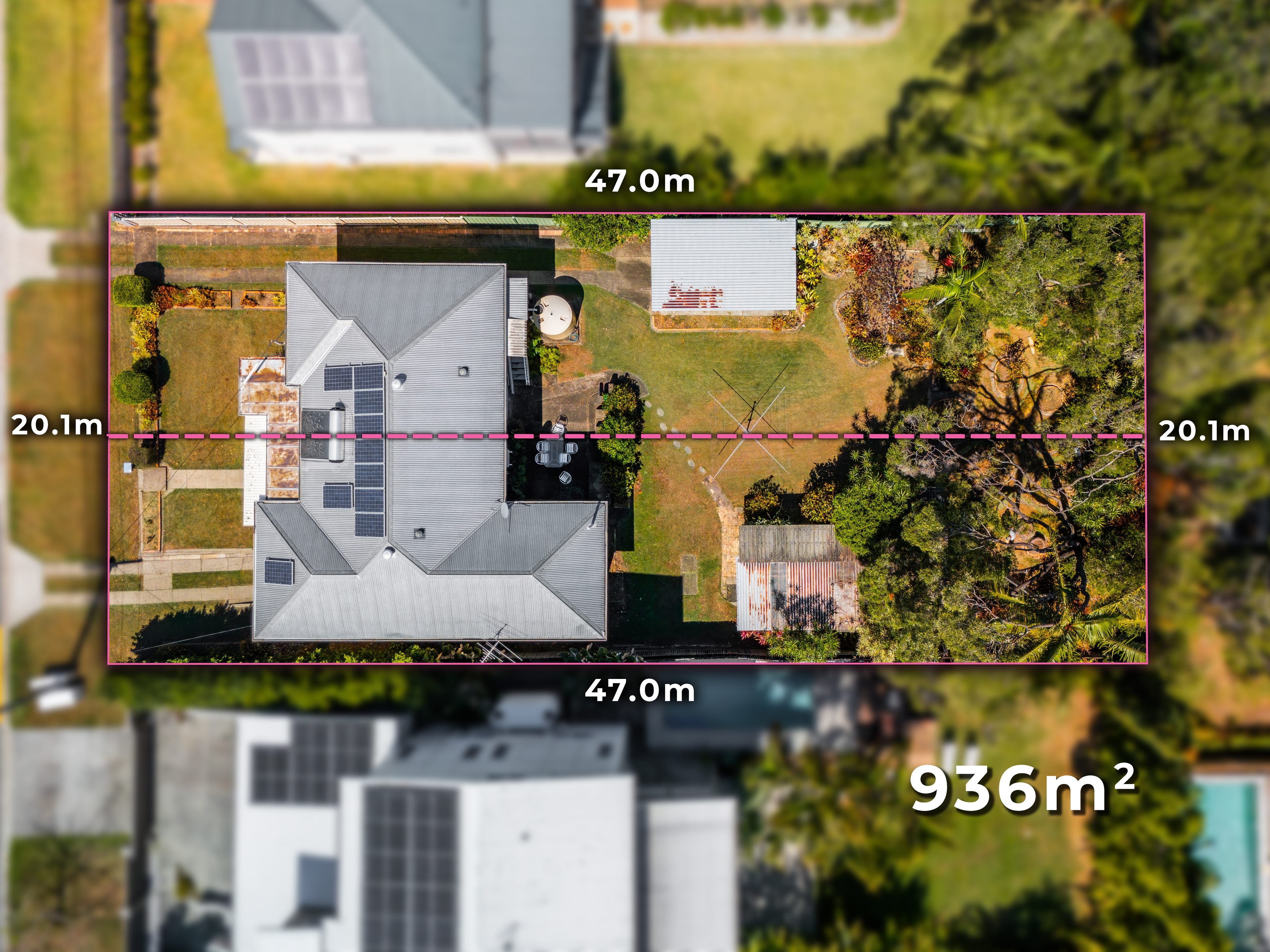Contemporary Elegance with an Entertainer’s Touch
This residence invites you to embrace life to the fullest. It stands as a true masterpiece, showcasing captivating architecture and innovative design in the much-loved suburb of Oxley. Set atop a flood-free allotment, this property sets a new standard for modern living, redefining opulence to create a haven tailored to your every desire.
The open-plan living area is graced with porcelain tiles and engineered timber-look floors, and climate control is effortlessly managed with air conditioning throughout. The kitchen, a haven for culinary enthusiasts, boasts an oversized 750mm pyrolytic oven and top-of-the-line European appliances.
Seamlessly harmonising contemporary convenience and opulence, the floor plan encompasses a dedicated study and a media/family room, providing versatility for both professional and leisurely pursuits. On the upper level, immerse yourself in the luxury of the master suite, featuring a spacious walk-in wardrobe and ensuite. Three generously proportioned bedrooms open to a separate, generously sized retreat, providing the opportunity for separated dual living areas.
For those who prioritise safety and security, the property features high quality Prowler Proof window and door security screens, instilling a genuine sense of peace and safety. The spacious garage showcases an epoxy floor and provides ample storage options.
The recently expanded alfresco patio takes centre stage, serving as a striking focal point with a large outdoor kitchen that entices you to effortlessly transition from an intimate gathering space to a grand soirée venue. Preparing meals in this outdoor kitchen with the BBQ is a culinary delight. Every detail has been meticulously planned, from the custom-designed timber screening on the wall, which ensures privacy and ventilation, to the enchanting interplay of sunlight in the afternoons that transforms your outdoor area into a genuine masterpiece. Enhancing the experience, ceiling fans, dimmable downlights, overhead LED strip above the kitchen, and the Philips Hue outdoor spotlight provide you with the means to customise your surroundings, allowing you to set the perfect ambience for any occasion.
The meticulously landscaped backyard offers endless possibilities to create an outdoor space that suits your lifestyle. There is ample room for a pool and thoughtful rear access arrangements already secured with your neighbour.
Situated within the sought-after catchment area for Oxley State School and Corinda State High School, and with prestigious private schools such as St Joseph’s Primary School and St Aidan’s Anglican Girls School in close proximity, this home is well suited for the family lifestyle. Nearby parks offer an opportunity for leisurely outings, and a pleasant 10-minute walk to cafes, shops, and Oxley Train Station ensures convenience. Furthermore, you’re just a short 30-minute drive (approximately) from the vibrant heart of Brisbane City.
This isn’t merely a house; it’s a lifestyle—a true embodiment of modern comfort, convenience, and refined living. Make this breathtaking property your very own.
Contact Anna Samios today for further information.
PROPERTY FEATURES
• Land area: 506m2
• Flood-free allotment
• Airconditioning throughout
• European appliances and pyrolytic oven
• Alfresco patio with outdoor kitchen
• Multiple living areas
• Media room
• Study
• Retreat
• High quality window and door security throughout
• Double garage with epoxy floor and mudroom storage.
Disclaimer:
Nobel Realtors have taken all reasonable steps to ensure that the information contained in this advertisement is true and correct but accept no responsibility and disclaim all liability in respect to any errors, omissions, inaccuracies or misstatements contained. Prospective purchasers should make their own enquiries to verify the information contained in this advertisement.
This property is being sold without a price and therefore a price guide cannot be provided. The website may have filtered the property into a price bracket for website functionality purposes.
Property Features
- House
- 4 bed
- 2 bath
- 2 Parking Spaces
- Land is 506 m²
- Ensuite
- 2 Garage
- Remote Garage
- Secure Parking
- Dishwasher
- Built In Robes
- Fully Fenced
Map
Contact




