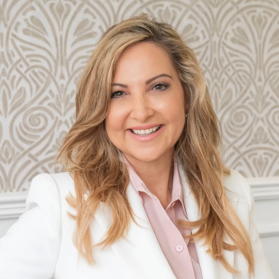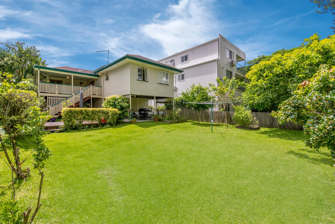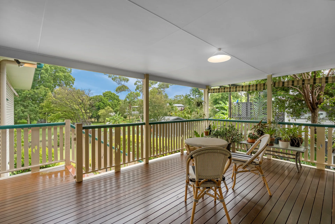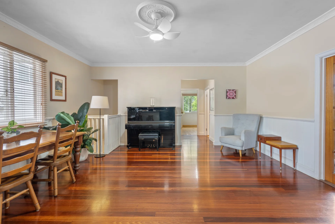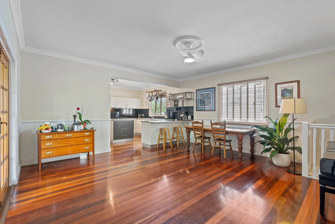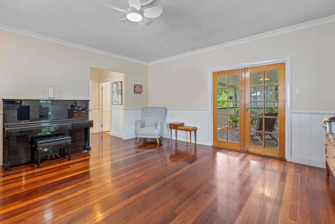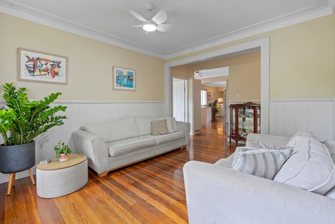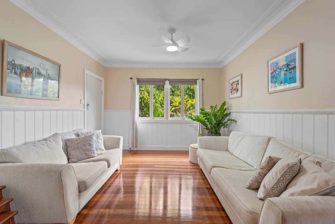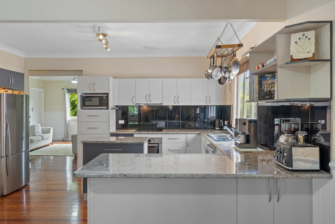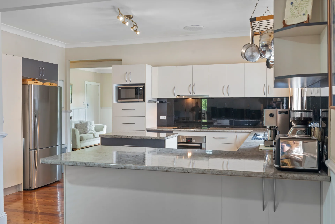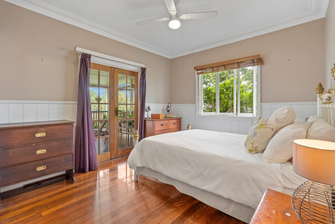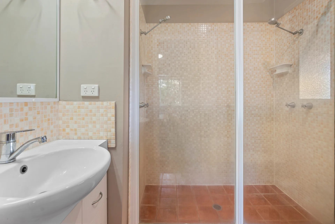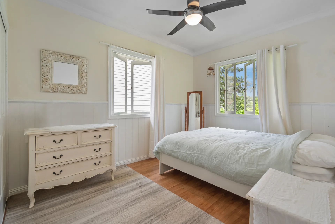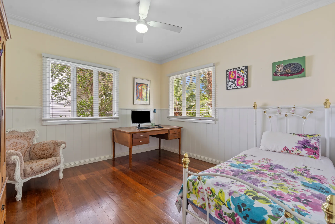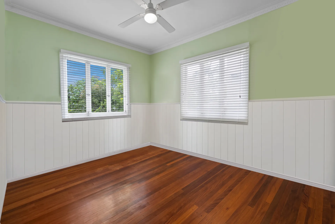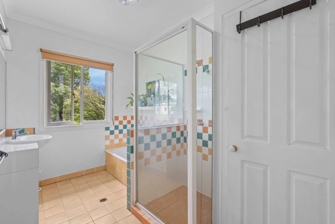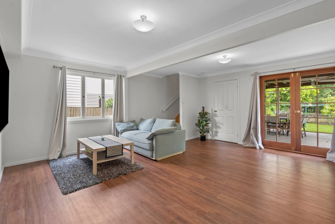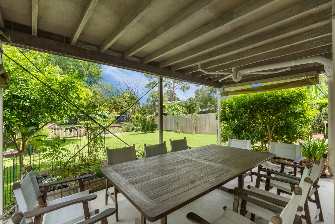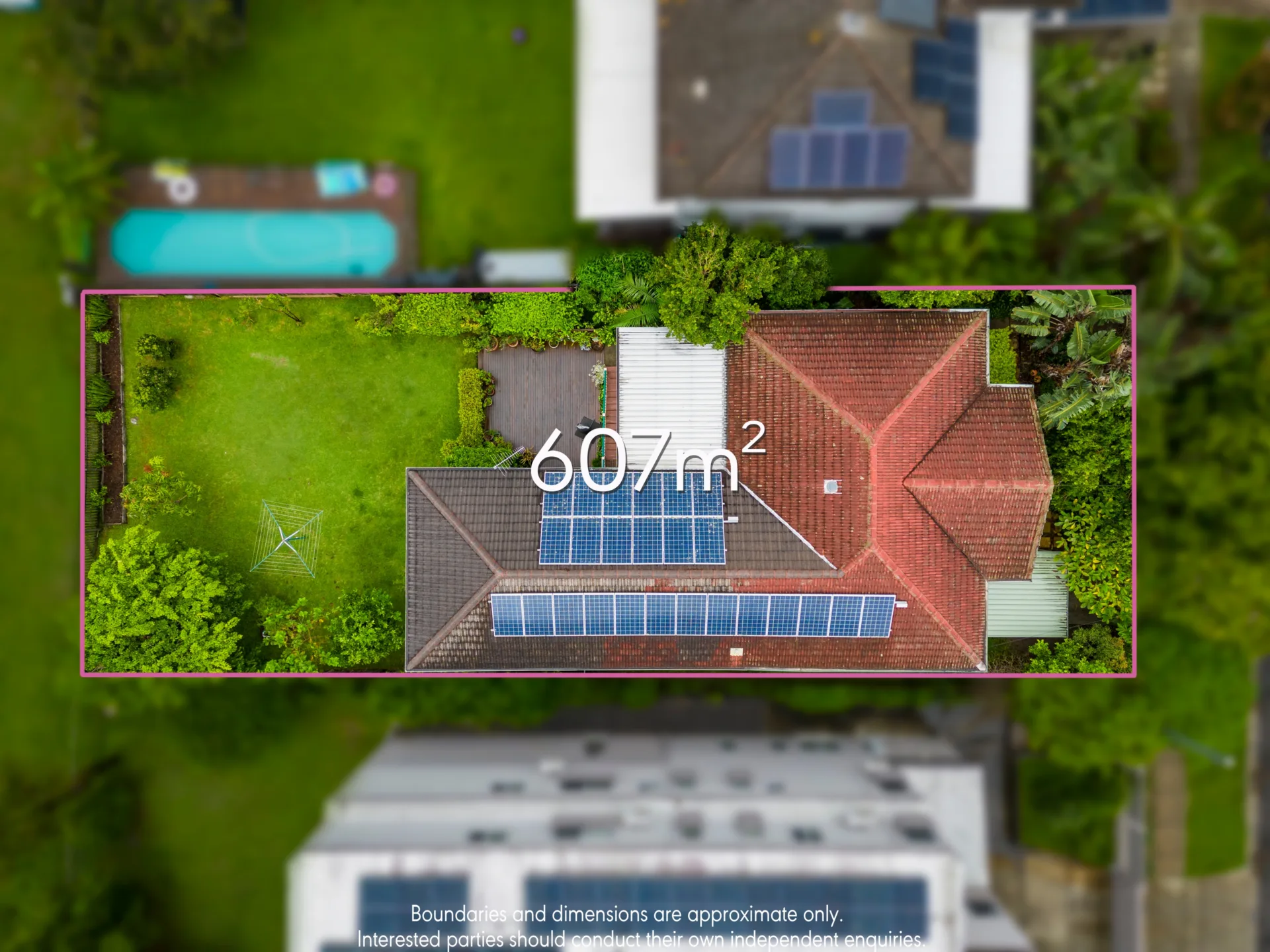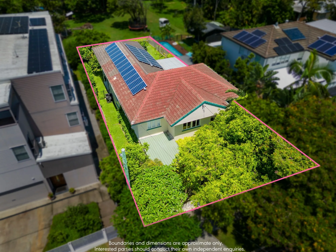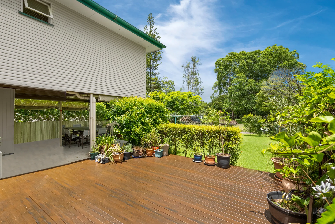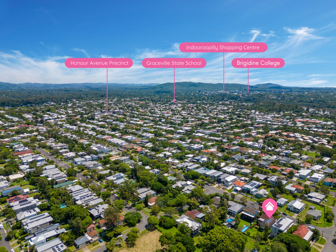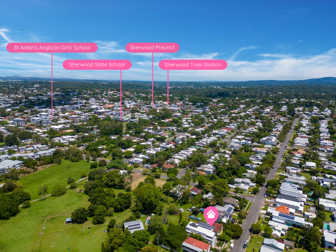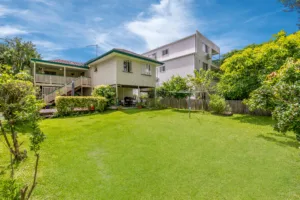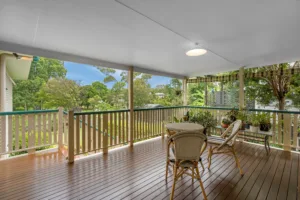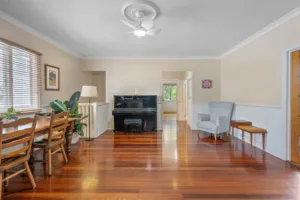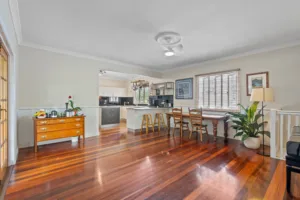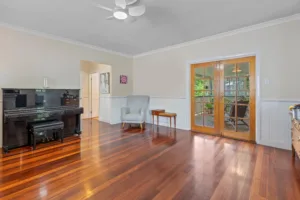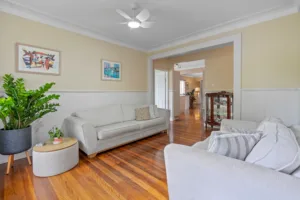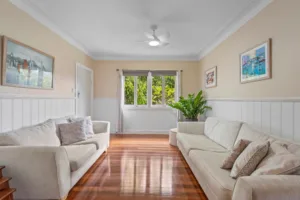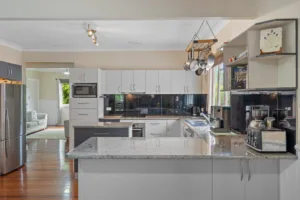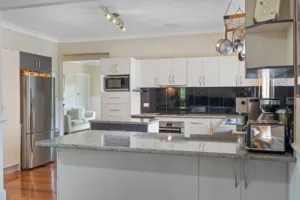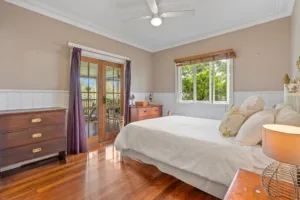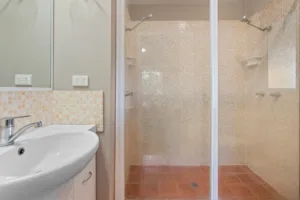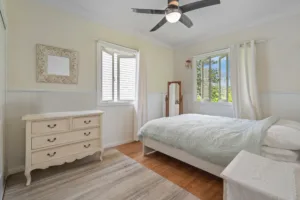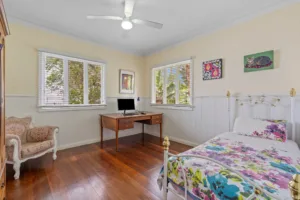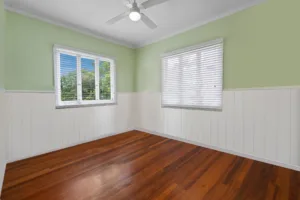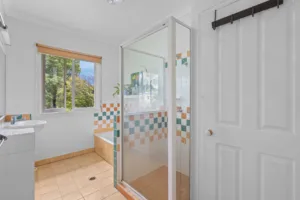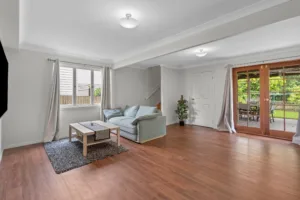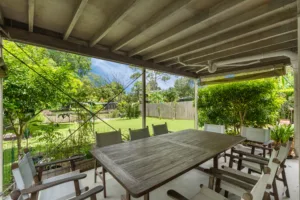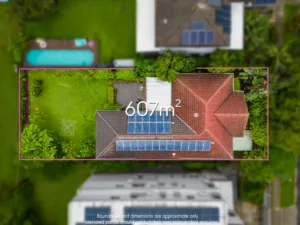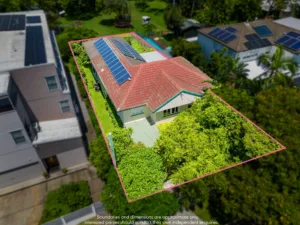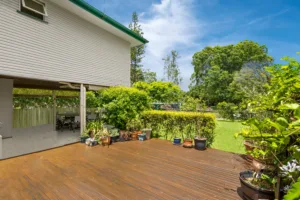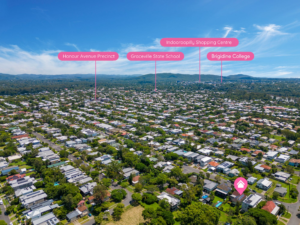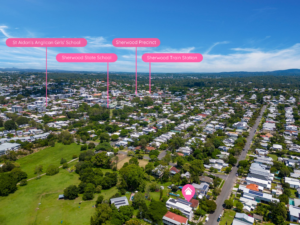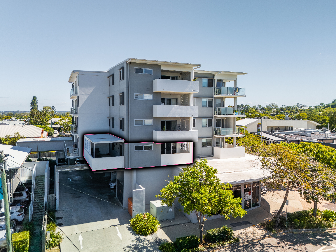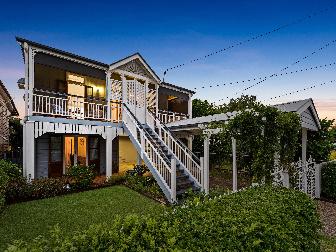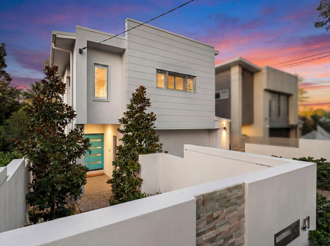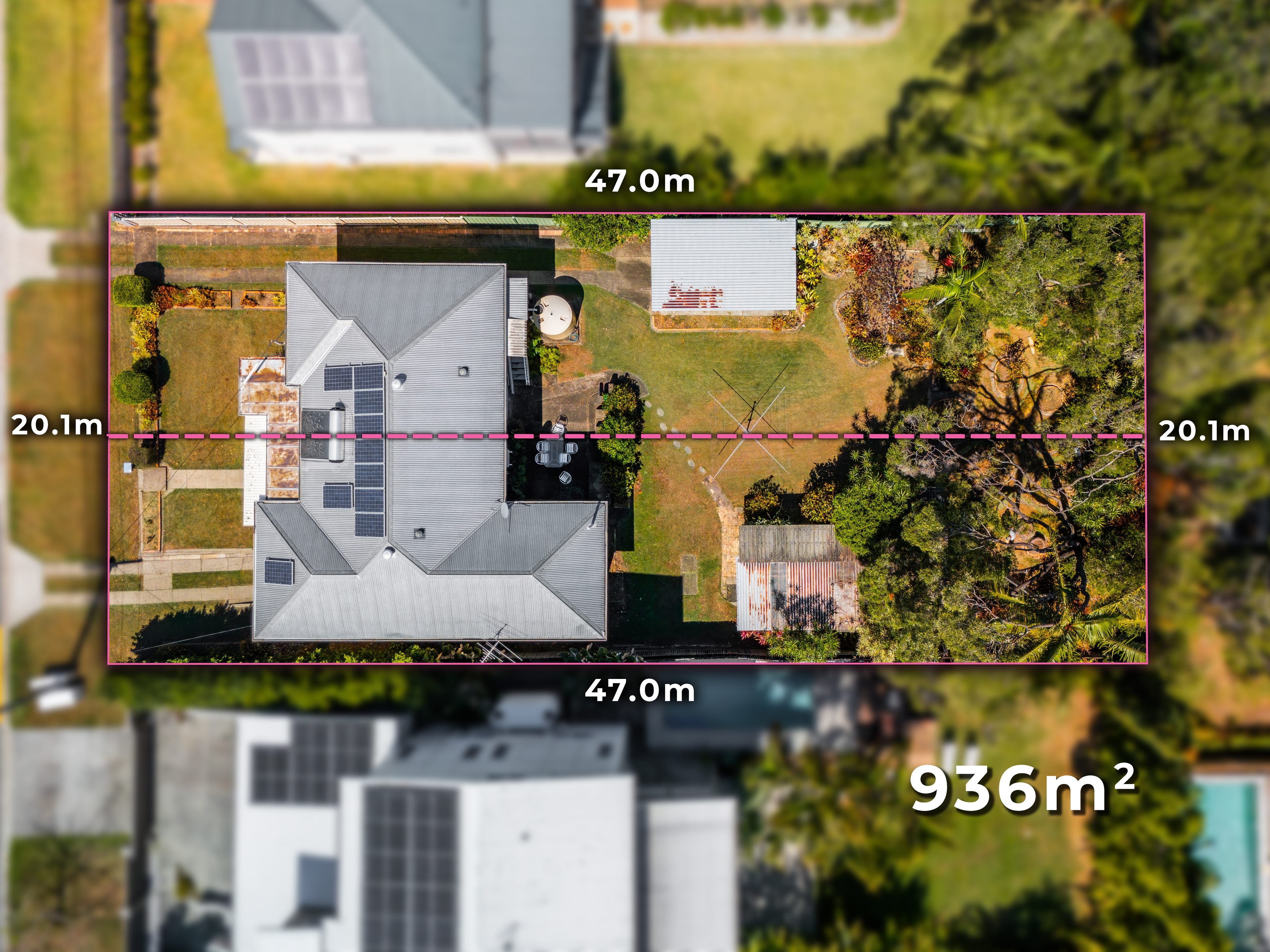Peaceful Parkside Home in Leafy Sherwood
Blissfully tucked away in the blue-chip streets of Sherwood, this magnificent home offers picturesque living on a 607sqm north/south parcel only steps from parkland and greenery.
Beautifully presented, rich in character and harnessing serene scenes across the tranquil treetops, the house invites you inside, where classic casement windows, ornate cornices, ceiling roses and timber floors shine with the charm of yesteryear.
The upper floor flows fluidly through the living, family and dining rooms, which are connected by a central kitchen with an open design framed by wraparound benchtops, an island bench, stainless steel appliances and extensive cabinetry.
Relish in the relaxing tree-lined vistas from the undercover entertaining deck. Featuring stairs leading to the expansive sundeck, patio and backyard below, the property embraces outdoor living with endless space for parties, family gatherings and sports games.
Four bedrooms and two bathrooms finalise the upper floor, including a master suite with a walk-in robe and ensuite. A lounge room resides downstairs, perfect for kids, alongside a large storage area, laundry, garage and carport.
In a picturesque position neighbouring parkland, families can walk down the road to wide-open green spaces, play areas, sporting fields, dog parks and walking/bike paths. With Sherwood Central and the Graceville precinct less than 1km away, you will love the endless array of cafes, restaurants, shops and train stations within easy walking distance.
Surrounded by spectacular schools and childcare, you can access Sherwood State School, Christ the King, St Joseph’s Primary, St Peter’s and St Aidan’s in minutes. Just 9kms to Brisbane Central and on the doorstep of Queensland Tennis Centre, The Brisbane Golf Club and Indooroopilly Shopping Centre, this blue-chip lifestyle could be yours.
Don’t delay, call Anna today to arrange inspection and further information.
Property Features
- House
- 4 bed
- 2 bath
- 2 Parking Spaces
- Land is 607 m²
- 2 Garage
- Dishwasher
- Built In Robes
Map
Contact
