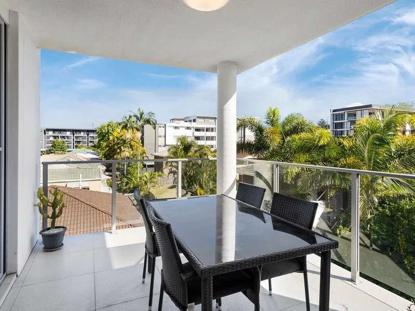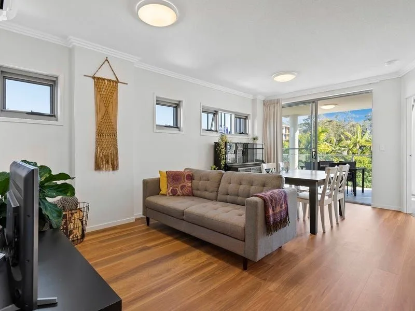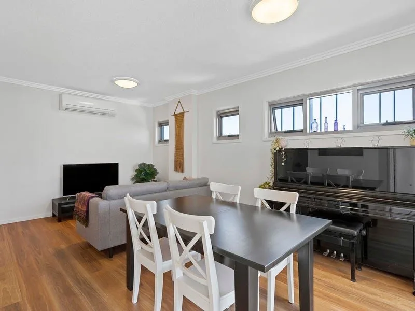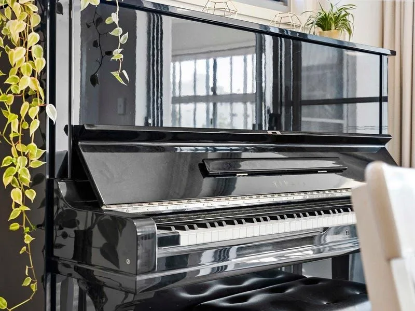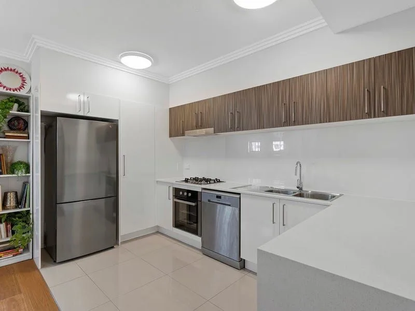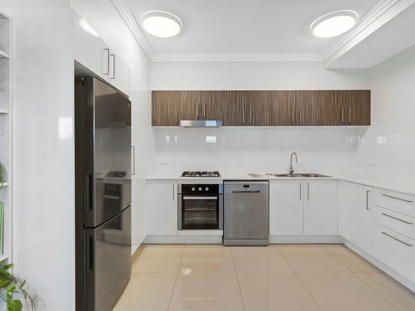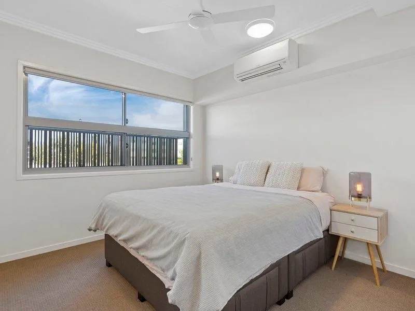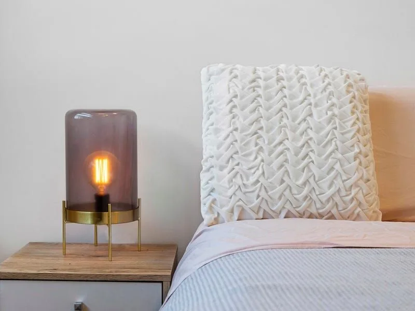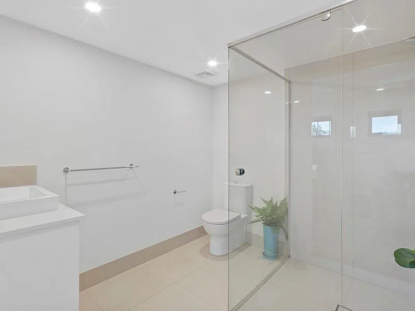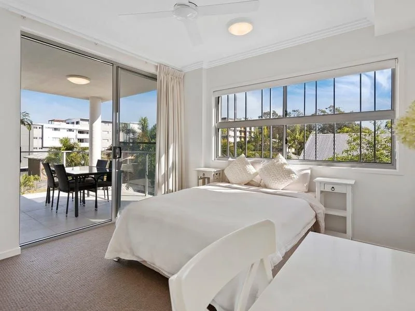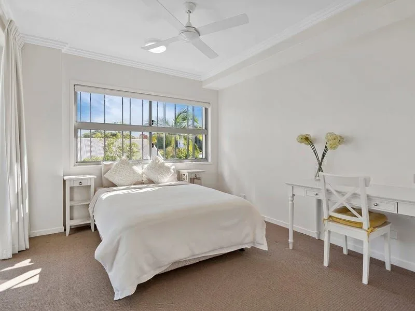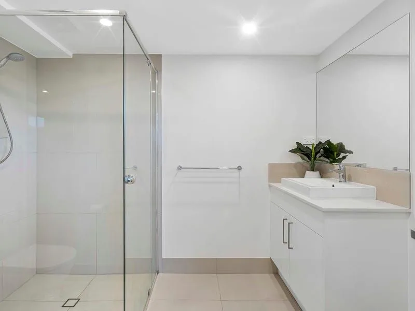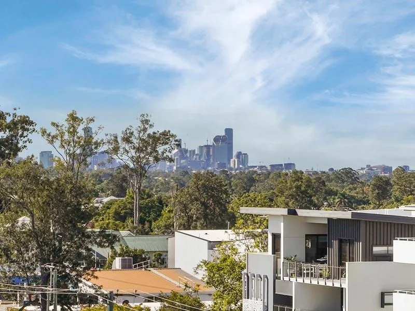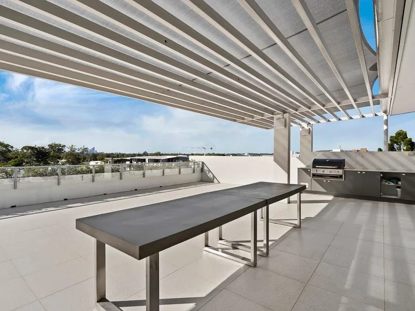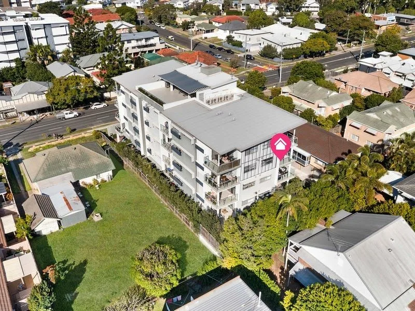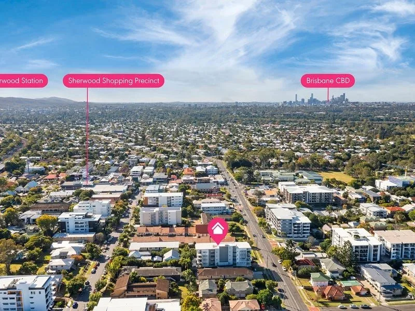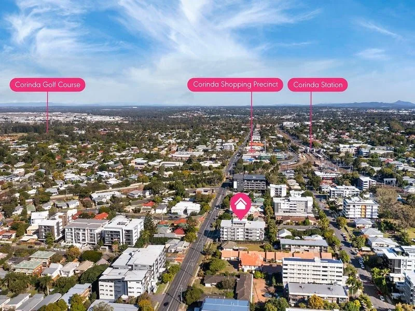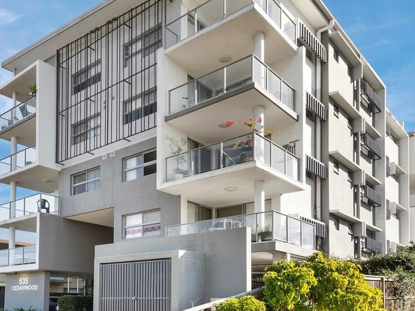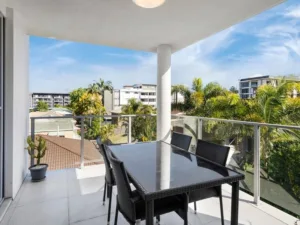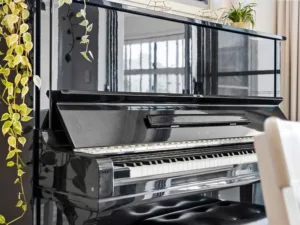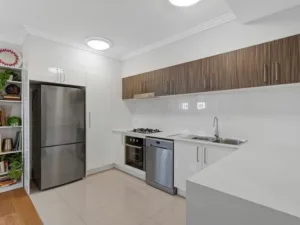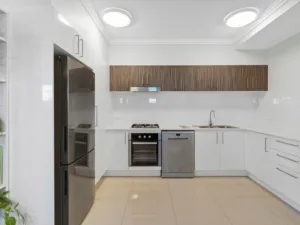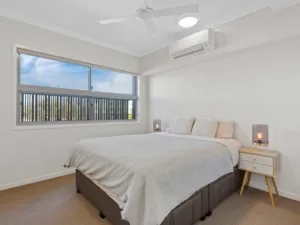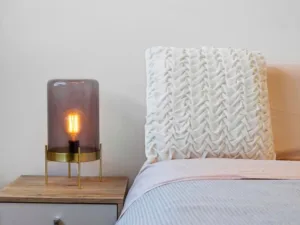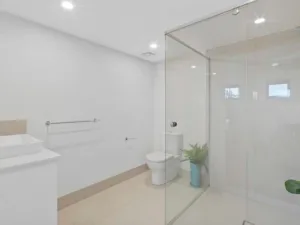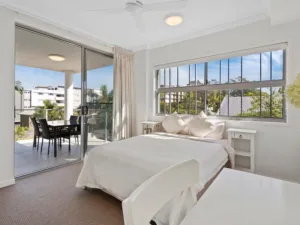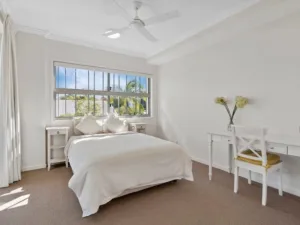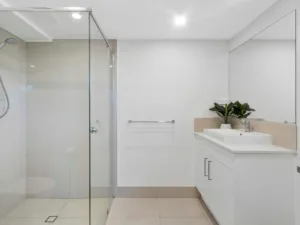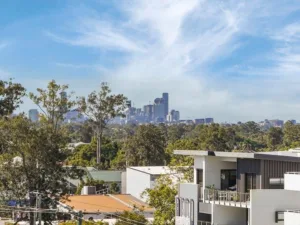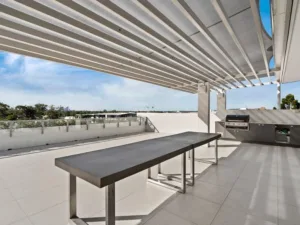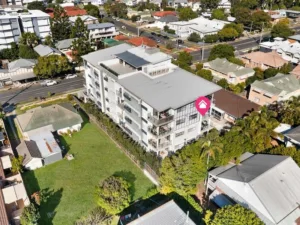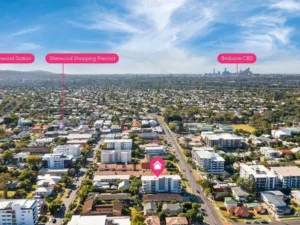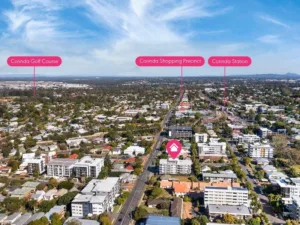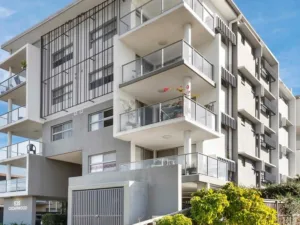Lifestyle and Convenience Meet in Thriving Sherwood
You couldn’t ask for a better everyday life! This stylish and neatly presented two-bedroom apartment is the perfect choice for busy professionals or a great investment opportunity to add to your portfolio. Nestled between Sherwood and Corinda’s shopping precincts with various retailers dotted along Oxley Road, easy access to buses and train stations, plus a quick drive to the CBD-this is city fringe living at its best!
You will love returning to this private address in a well-maintained complex. It features a flowing open plan layout with timber-look flooring, neutral tones and air-conditioning. The kitchen has modern tiles and features a gas cooktop, electric oven, dishwasher and stone benchtops.
Switch it up and head out for some drinks or an alfresco meal with a sunny balcony that takes in suburban views marked with greenery.
This apartment has two bedrooms, the main bedroom has a built-in robe and large ensuite, while the second is ideal for family or a roommate. It has built-ins and sliding door access to the patio. There is a lovely main bathroom steps away, internal European-style laundry and linen cupboard.
It has secure, underground parking, convenient lift access to all levels and a locked front entry with intercom for added peace of mind.
It is moments from Sherwood and Corinda Shopping Centre, cafes, medical services and amenities, and a grand shopping experienced at Indooroopilly Shopping Centre. It is in the catchment for Sherwood State School, close to St Joseph’s, St Aidan’s, St Peters and the University of Queensland. On weekends, take a stroll through the local leafy parks, visit the golf & sporting clubs, venture along paths beside the Brisbane River or lose yourself in the Sherwood Arboretum. Brisbane’s CBD is within 10km and can be easily reached by car, bus or train.
Speak to us today for more information!
Disclaimer:
In preparing this advertisement we have endeavoured to ensure the information contained is true and accurate. We accept no responsibility and disclaim all liability in respect to any errors, omissions, inaccuracies or misstatements contained. Prospective purchasers should make their own enquiries to verify the information contained in this advertisement.
This property is being sold without a price and therefore a price guide cannot be provided. The website may have filtered the property into a price bracket for website functionality purposes.
Property Features
- Unit
- 2 bed
- 2 bath
- 2 Parking Spaces
- Floor Area is 93 m²
- Ensuite
- Garage
- Carport
- Built In Robes
- Balcony
- polished timber floors



