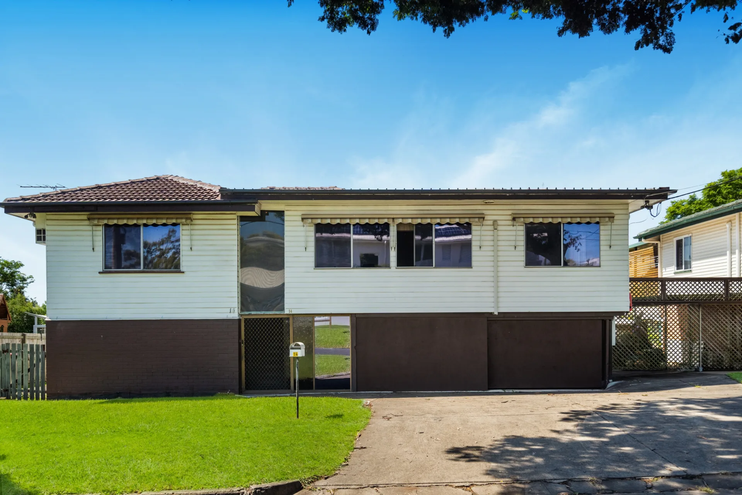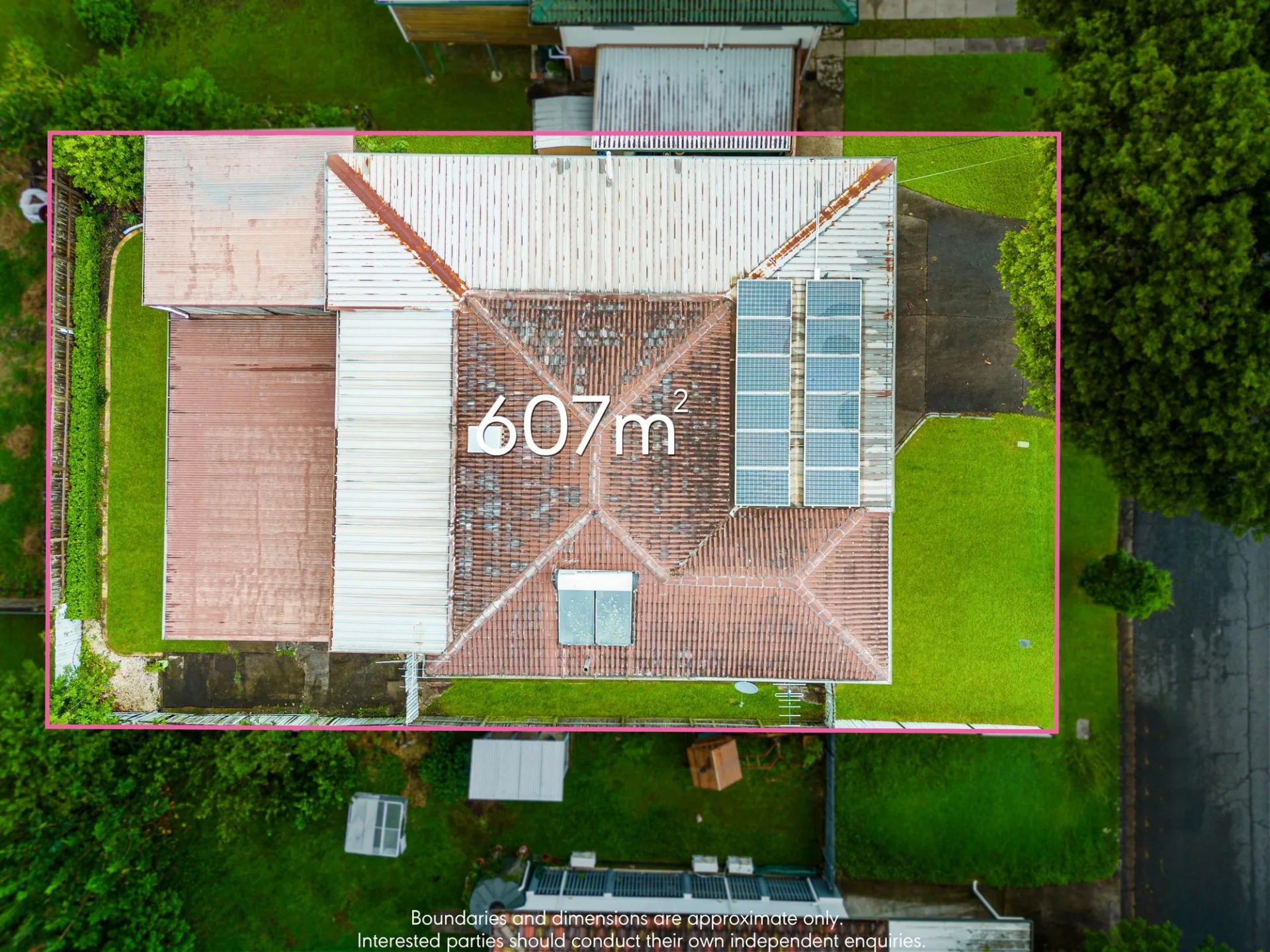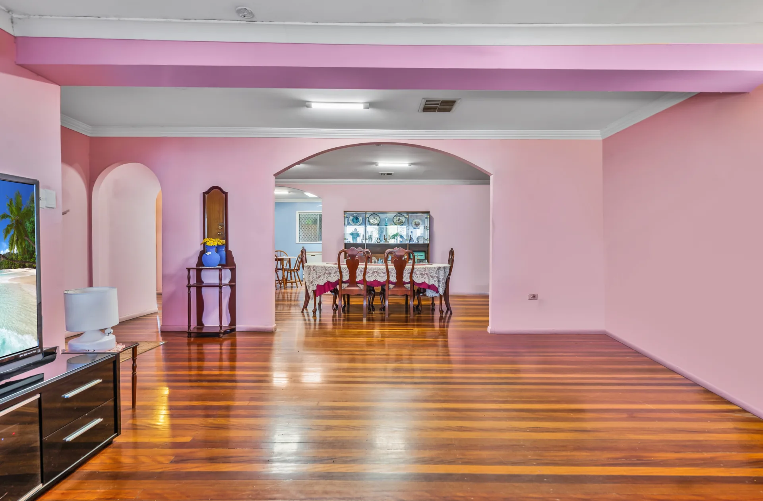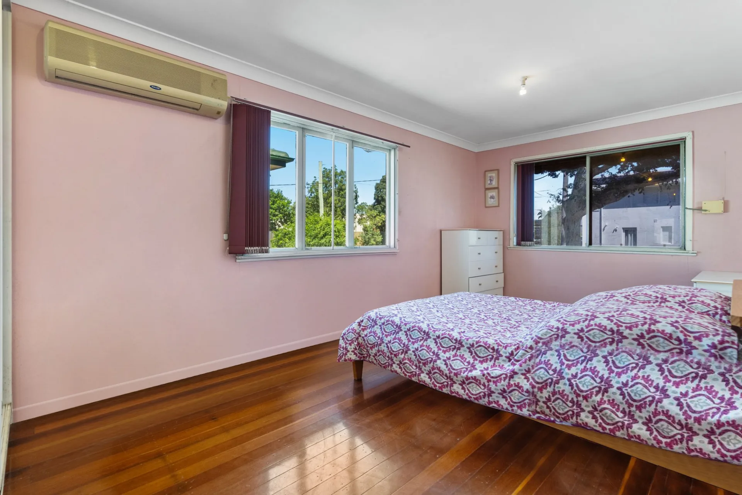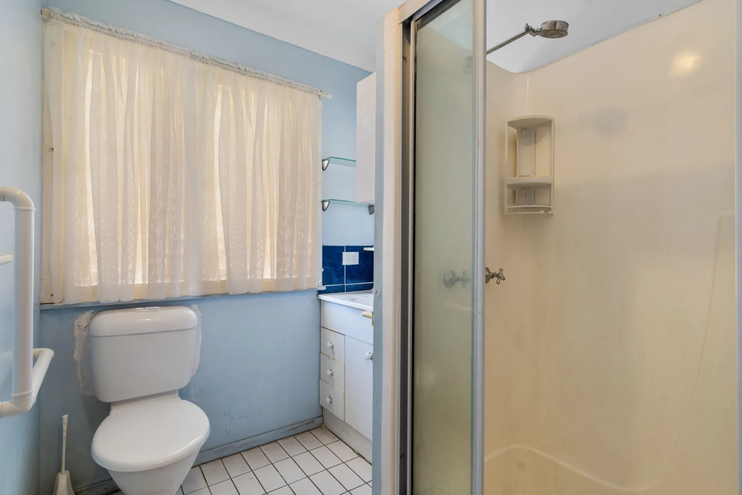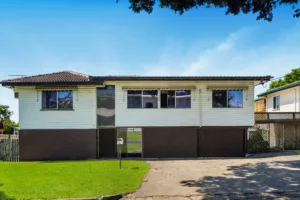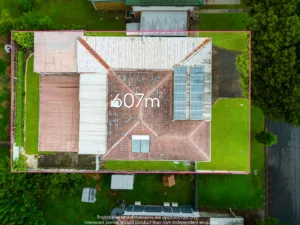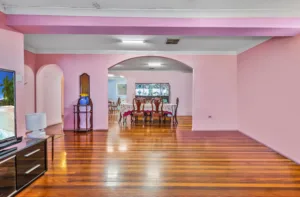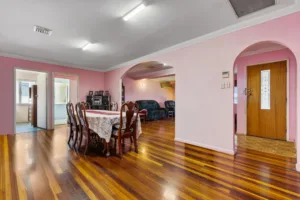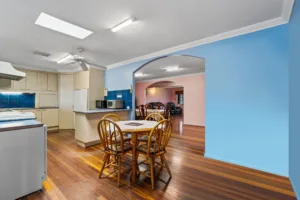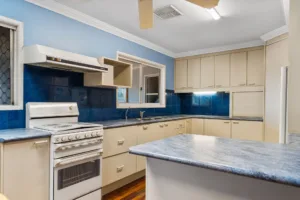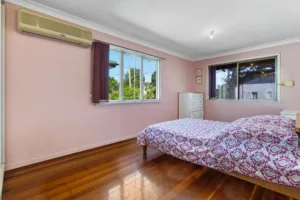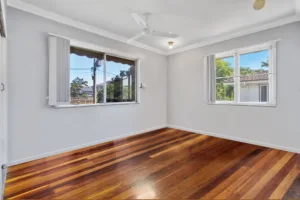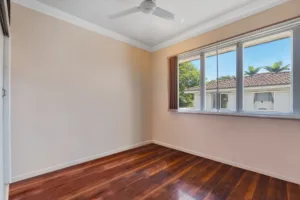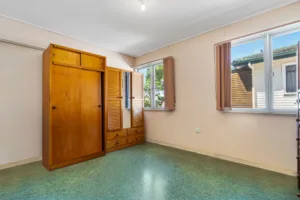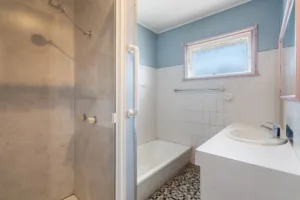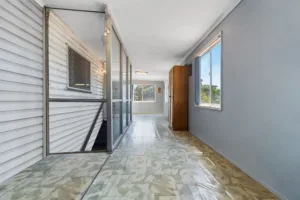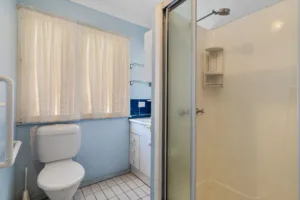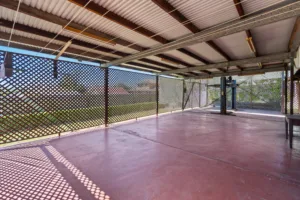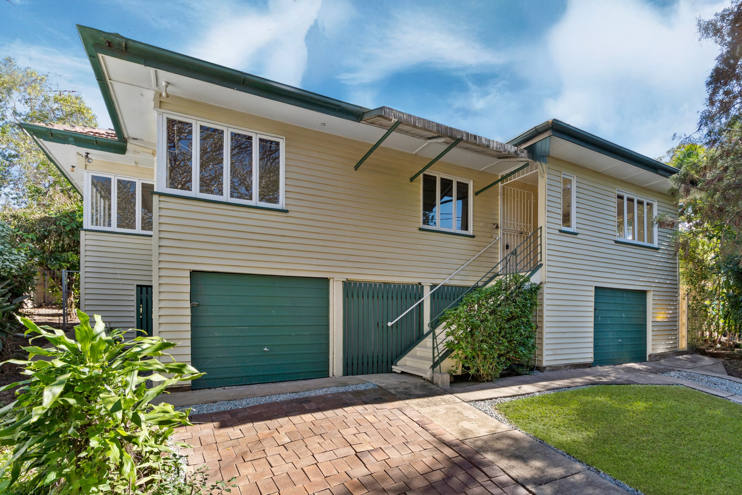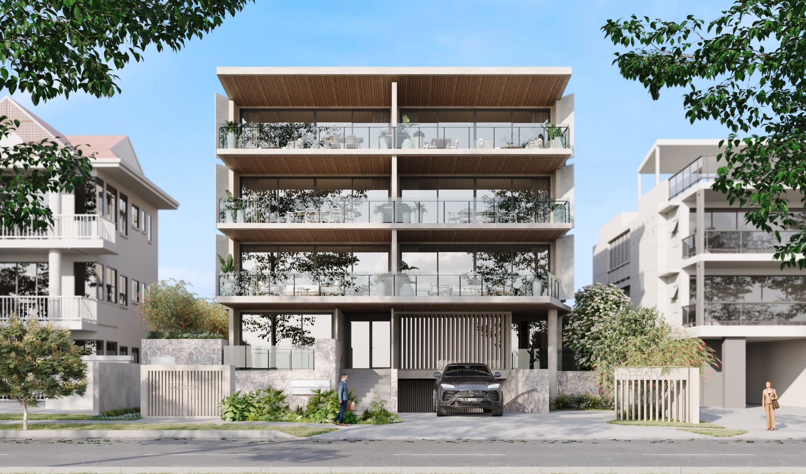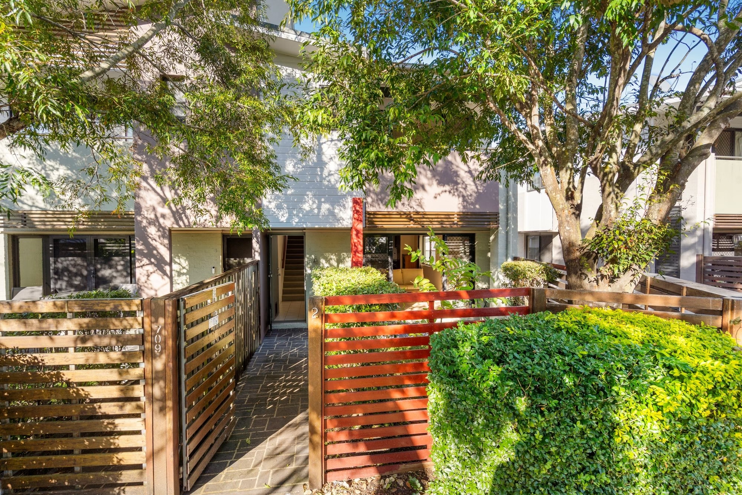Abundant Potential on an Elevated Block
Perched on an elevated 607sqm block, this expansive residence offers five bedrooms, numerous living spaces, and limitless possibilities in a prime location within Oxley.
Retaining its original charm, this property presents an ideal opportunity for comfortable living, rental investment, or value enhancement through modern upgrades or redevelopment (subject to council approval). The upper level boasts polished timber floors, supplemented by ceiling fans and air conditioning in multiple areas. The layout encourages harmonious living, with a seamless flow between the functional kitchen, living room, dining area, media room, and sunroom upstairs, while downstairs reveals a spacious rumpus room, study, and versatile multipurpose area.
The ample grassy backyard is perfect for children and pets, while the enclosed patio provides a private space for entertainment and outdoor activities. Upstairs, five bedrooms, including a master suite with ensuite, offer comfortable accommodation, complemented by two additional bathrooms and a laundry.
Storage and parking are ample, with a generous four-car garage, garden shed, and internal storage spaces available.
Nestled in a tranquil neighbourhood, Oxley State School is a mere 650m away, with Oxley train station conveniently located 1.8km from the property. Access to the Ipswich Motorway is excellent, and local amenities including a tavern, gym, and retail stores are within easy reach. Just a four-minute drive away, Oxley Station and Blunder Road offer a variety of cafes, restaurants, and supermarkets. Nearby parks, playgrounds, the Oxley Golf Club, and scenic wetland walks provide ample recreational opportunities for enjoyment after school and on weekends.
Don’t miss out – call us today to find out more or to view this property.
Property Features
- House
- 5 bed
- 3 bath
- 4 Parking Spaces
- Land is 607 m²
- 4 Garage
- Secure Parking
- Dishwasher
- Built In Robes
- Deck
- Split System Heating
Map
Contact




