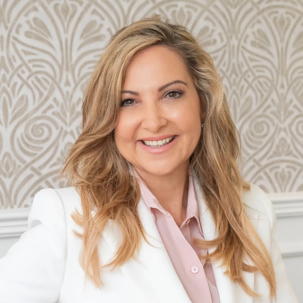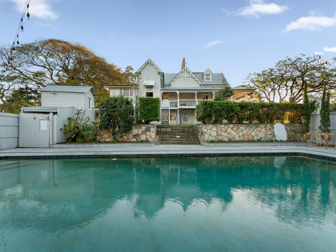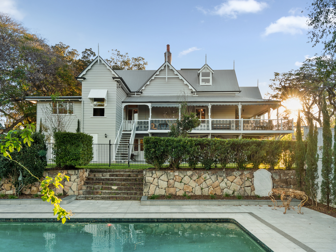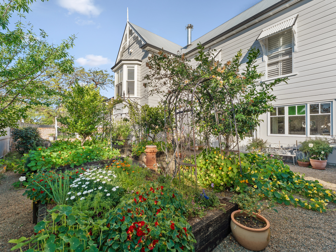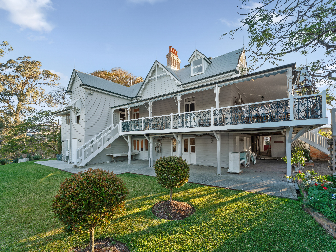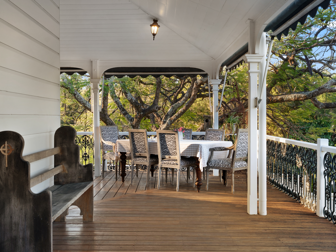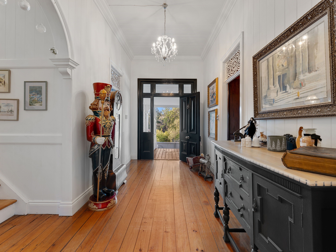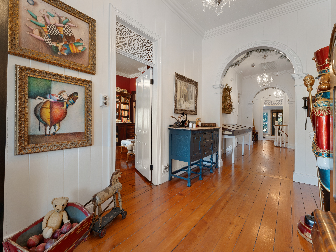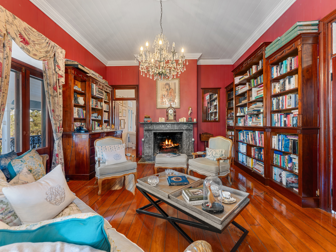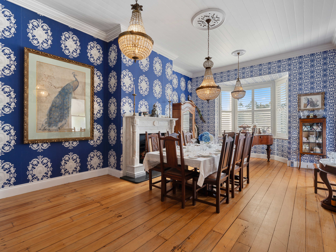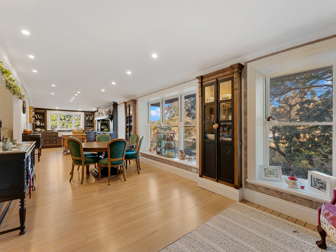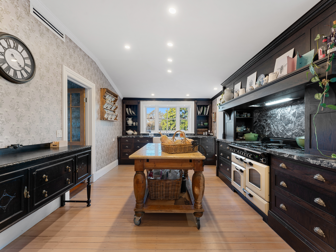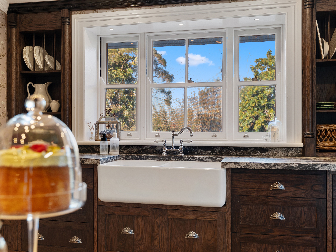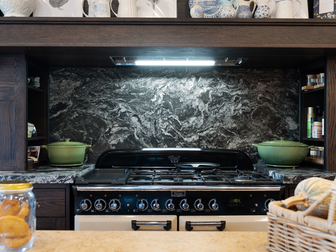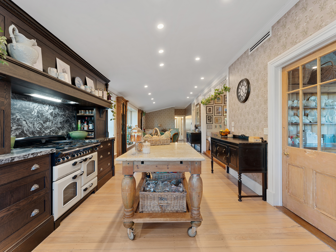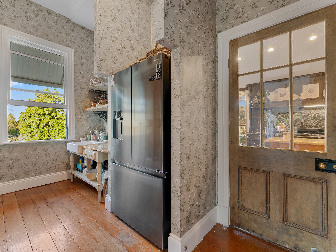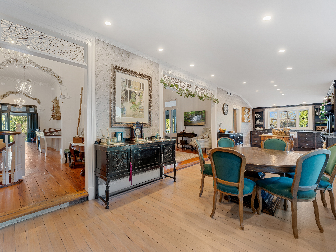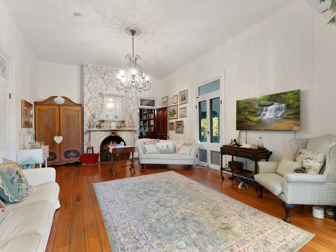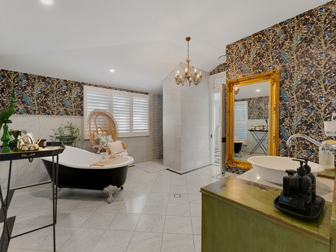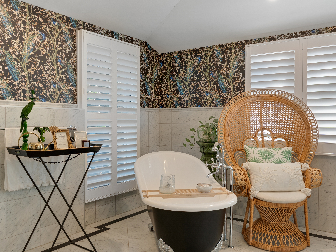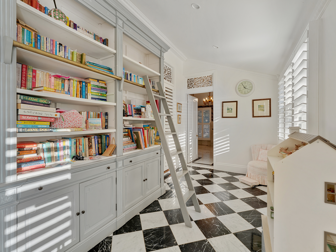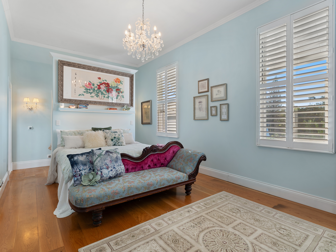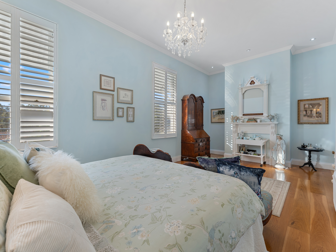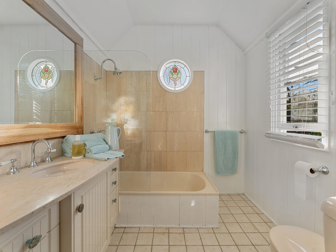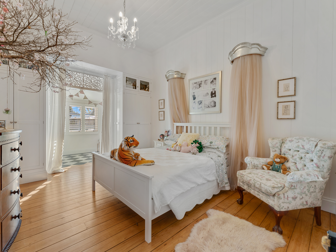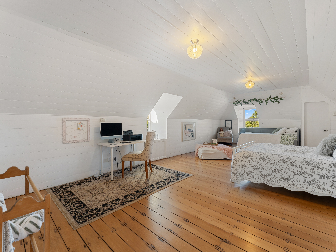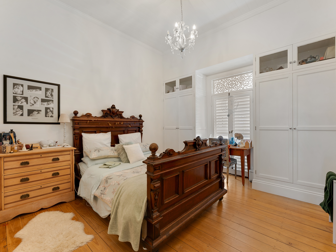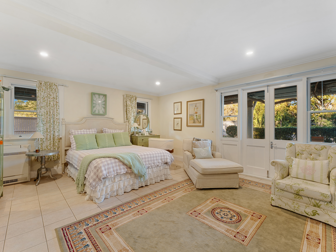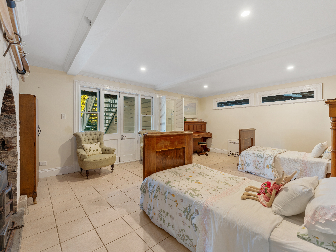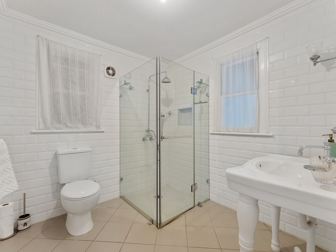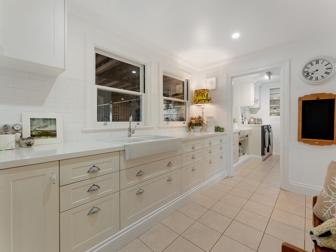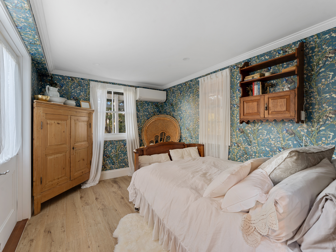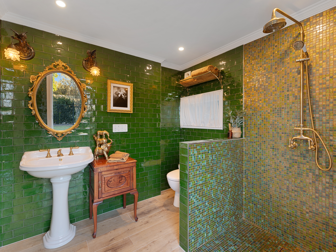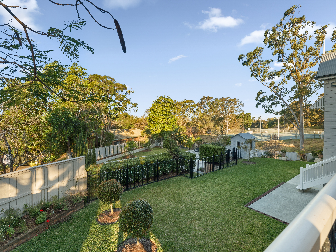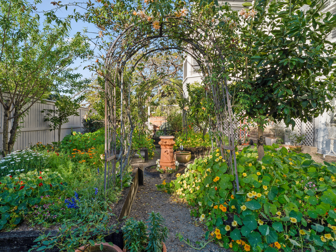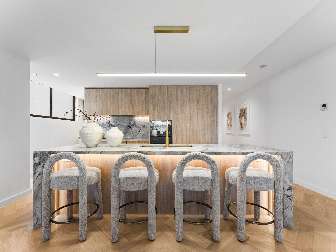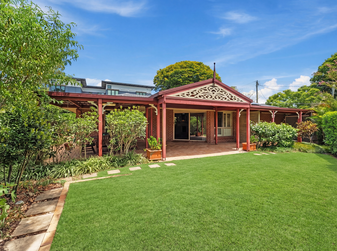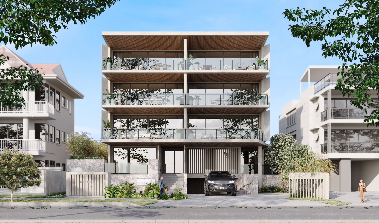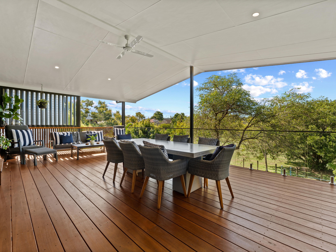More than a residence - Lynne Grove House is a Legacy
To own Lynne Grove is to acquire something far rarer than a home, it is to become the next custodian of a living masterpiece.
Like a prized work of art, Lynne Grove is defined by its provenance, its irreplaceable setting and the quiet confidence that comes from knowing it can never be replicated. Every decision made over time has honoured the home’s architectural integrity and soul; no expense has been spared in preserving, restoring and nurturing this beautiful residence so it may be enjoyed exactly as it was intended, deeply, daily, and with great joy.
Beyond the architectural and historical significance of the house itself lies one of Lynne Grove’s most treasured gifts: its gardens. Lovingly created and thoughtfully designed, they are not merely grounds but a stage upon which life has unfolded. They are woven into the fabric of family life at Lynne Grove, a place of laughter, celebration, reflection and connection.
Set across over half an acre of spray-free gardens and overlooking the agricultural paddocks of the highly respected Corinda State High School, the outlook is forever protected, a vista that can never be built out. Here, nature and openness are preserved as carefully as the home itself.
Behind substantial fencing and gates, a private and picturesque landscape reveals itself: rolling lawns, productive cottage and kitchen gardens, fruit trees, water features and layered garden rooms that unfold gradually, inviting exploration.
A grand staircase descends to the lower gardens, retained with gabion and sandstone walls. A granite-edged swimming pool and cooling lawns anchor the second level, while sandstone steps lead upward once more to a verdant, highly productive kitchen garden.
Beyond this, a magnificent heritage-listed fig tree stands in quiet splendour, its upper branches adorned with vintage chandeliers that glimmer above a Victorian fountain and pond, home to goldfish and water lilies.
The house itself is warm, gracious and deeply welcoming. Grand in scale yet entirely without pretension, it is a home that feels instantly comfortable in its own skin. Lynne Grove invites you to slow down, to sit awhile, to breathe deeply and quite literally smell the roses, more than fifty varieties flourish throughout the gardens.
A gin and tonic on the veranda, a quiet afternoon snooze in the library, writing a novel in the romantic attic, or preparing a meal in the kitchen using produce grown just steps away, this has been a home cherished not only for living, but for creating memories and sharing them generously with others.
Every person who has lived at Lynne Grove says the same thing: it never truly leaves you. You carry a piece of it with you, always.
And so, the only question that remains is this, whose heart will Lynne Grove fill next?
Please call Anna Samios to arrange a visit to this truly breath-taking home.
Nobel Realtors have taken all reasonable steps to ensure that the information contained in this advertisement is true and correct but accept no responsibility and disclaim all liability in respect to any errors, omissions, inaccuracies or misstatements contained. Prospective purchasers should make their own enquiries to verify the information contained in this advertisement.
This property is being sold without a price and therefore a price guide cannot be provided. The website may have filtered the property into a price bracket for website functionality purposes.
Property Features
- House
- 6 bed
- 4 bath
- 5 Parking Spaces
- Land is 3,121 m²
- 5 Garage
Map
Contact
