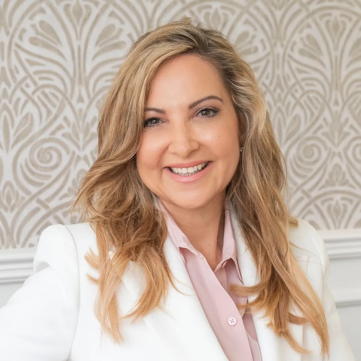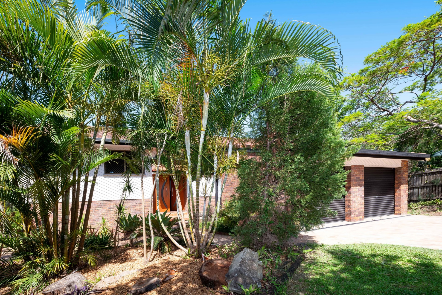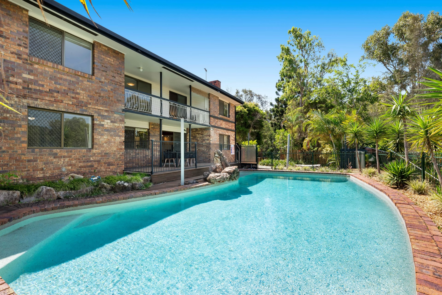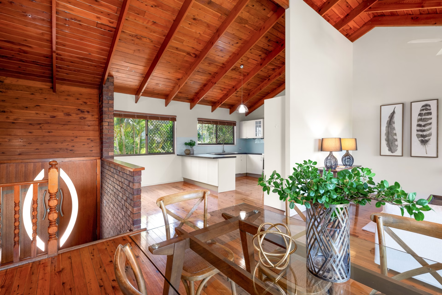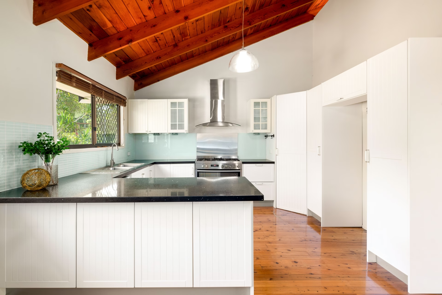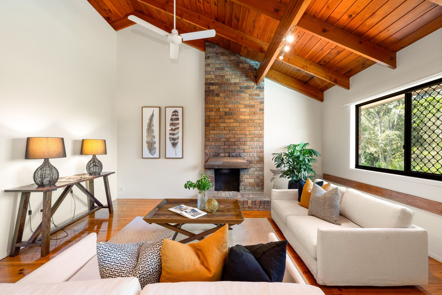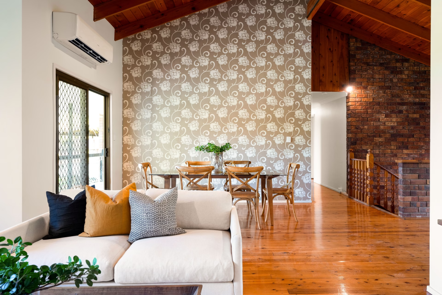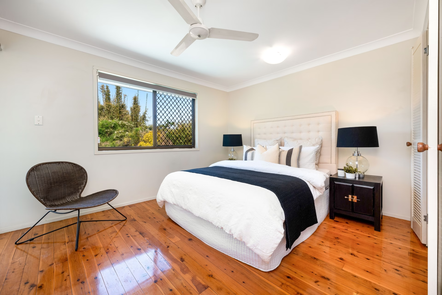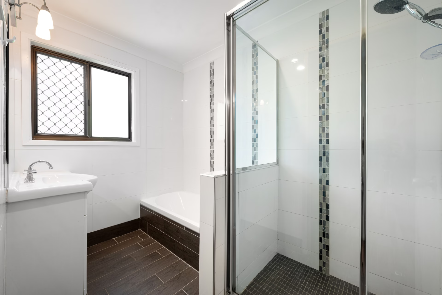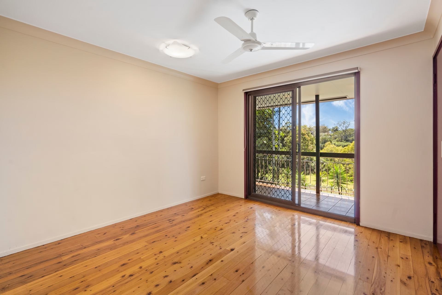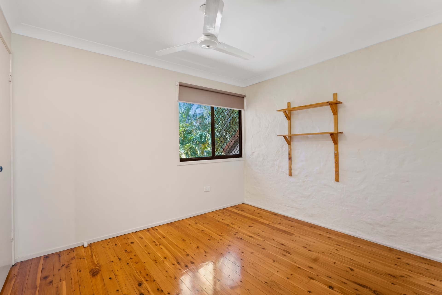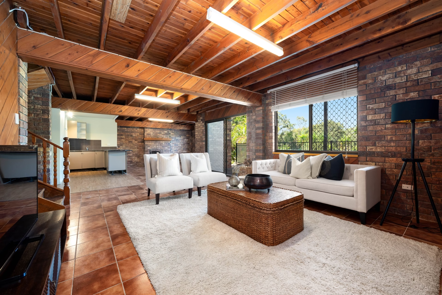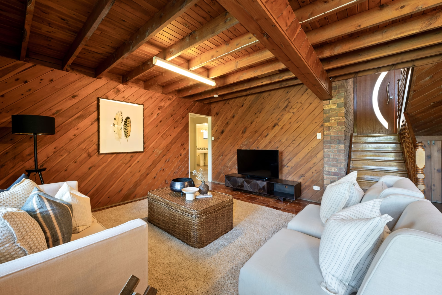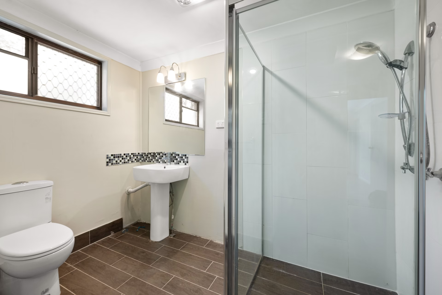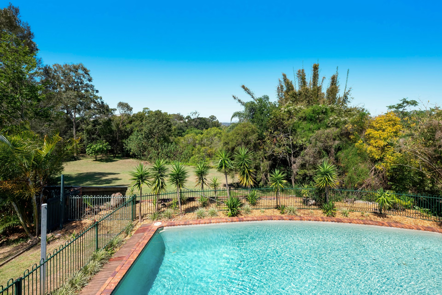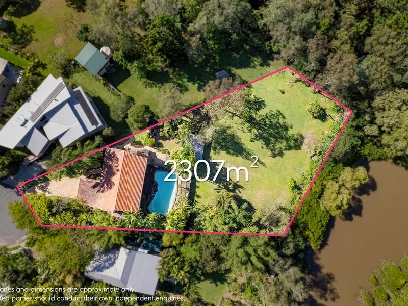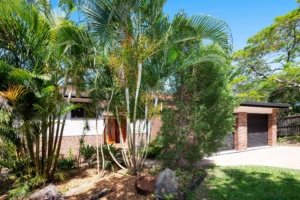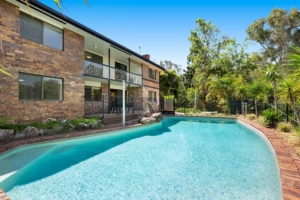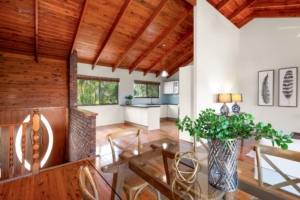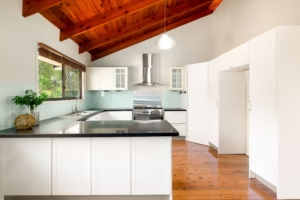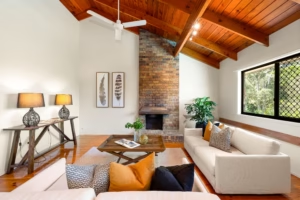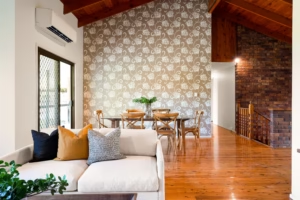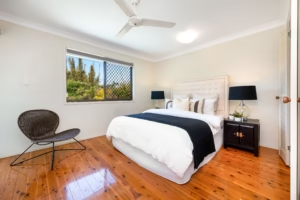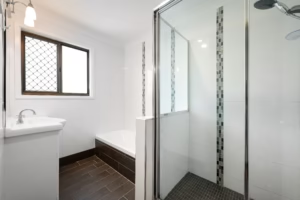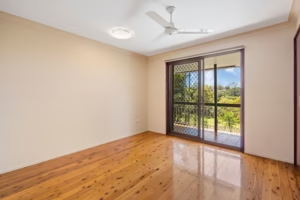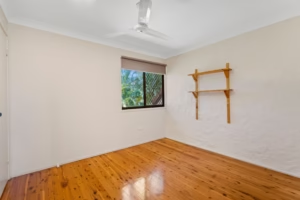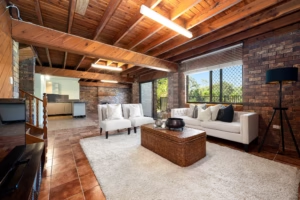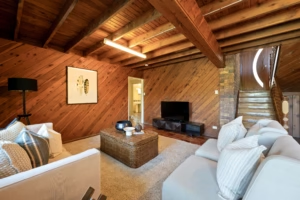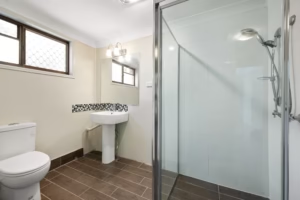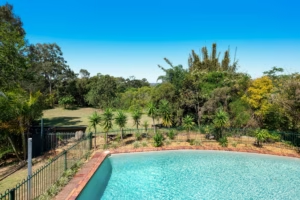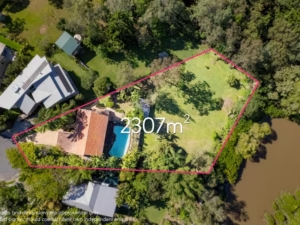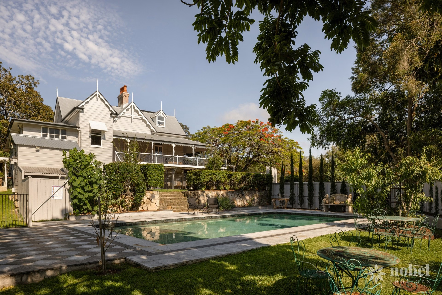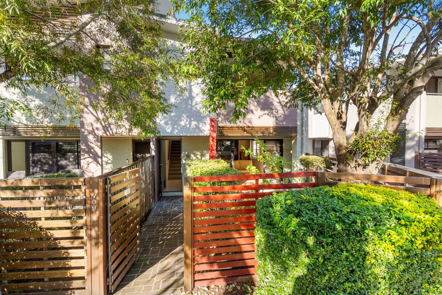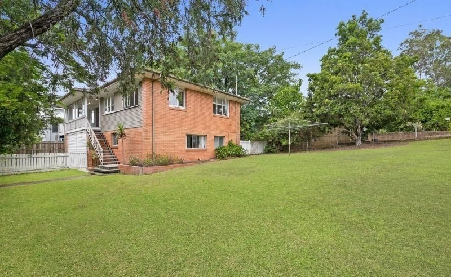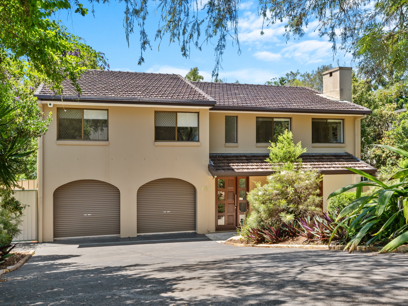Resort-Style Living in Private Corinda Cul-de-sac
Nestled in a quiet cul-de-sac, this family retreat is positioned on over half an acre in a tranquil private setting. This property features seamless indoor and outdoor living spaces, including a lagoon-style pool, lush gardens, open lawns, and uninterrupted views, creating a resort-style atmosphere in one of Brisbane’s most desirable suburbs.
The upper-level features three bedrooms, two with built-ins, and main with walk through robe and powder room, generous sized kitchen and open plan living and dining. Displaying timber floors and high vaulted ceilings in the living area which flows to a private rear verandah that provides a leafy outlook over the pool, yard, and area views.
The lower level, accessible via an internal timber staircase which opens to a large rumpus room with kitchenette/bar and laundry. There is also a fourth bedroom with walk-in robe, bathroom and internal access to the garage. The lower level opens out to a covered deck that overlooks the lagoon-style pool.
The property also incorporates ceiling fans throughout, a two-car garage, water tank and clever storage including a room on the lower level, linen press and shed in the yard.
This updated 70’s home sits in the catchment of Corinda Primary and Corinda State High Schools, also neighbouring some of the most elite schools in the district including St Aidan’s and St Joseph’s. Less than 9km from the CBD, the property provides easy access to Corinda Shopping Precinct, Corinda Train Station, local restaurants, cafes and parks, creating a convenient, yet private lifestyle.
This home is a must to inspect. For more information contact Anna Samios today on 0404 479 979.
Nobel Realtors have taken all reasonable steps to ensure that the information contained in this advertisement is true and correct but accept no responsibility and disclaim all liability in respect to any errors, omissions, inaccuracies or misstatements contained. Prospective purchasers should make their own enquiries to verify the information contained in this advertisement.
This property is being sold without a price and therefore a price guide cannot be provided. The website may have filtered the property into a price bracket for website functionality purposes.
Property Features
- House
- 4 bed
- 2 bath
- 2 Parking Spaces
- Air Conditioning
- Land is 2,307 m²
- Floor Area is 315.87 m²
- 3 Toilet
- Ensuite
- 2 Garage
- Secure Parking
- Study
- Dishwasher
- Built In Robes
- Rumpus Room
- Balcony
- Deck
- Outdoor Entertaining
- Shed
- Open Fire Place
Map
Contact
