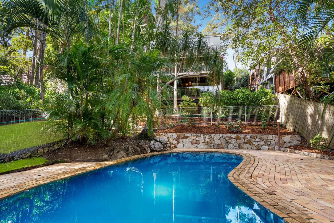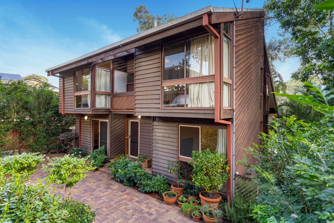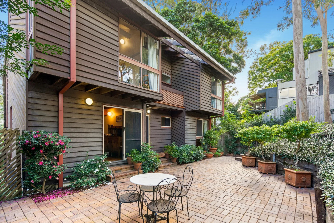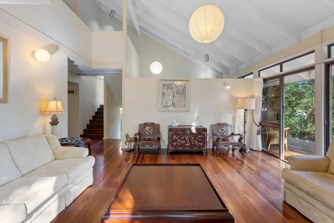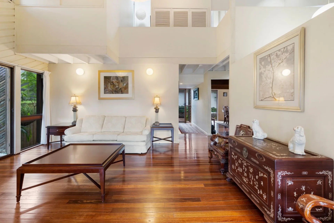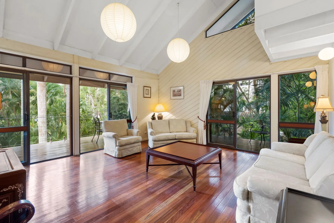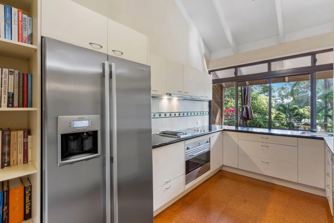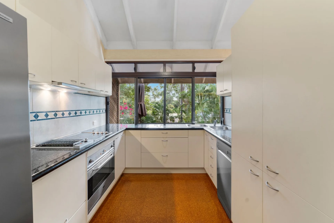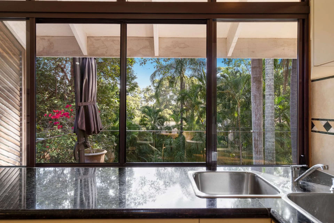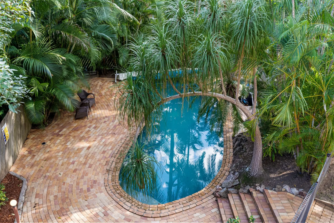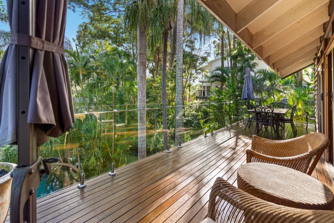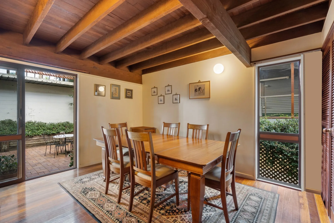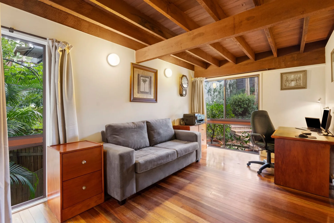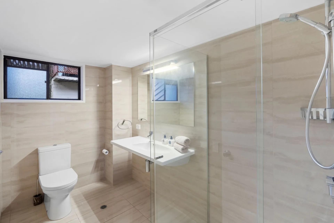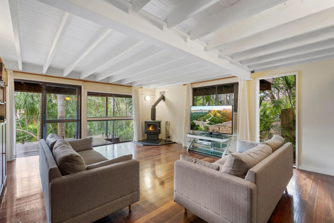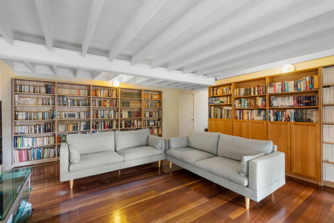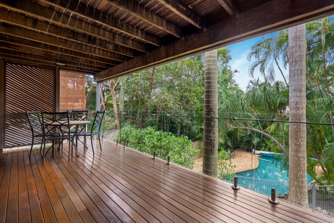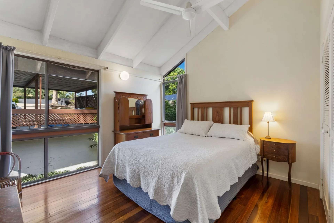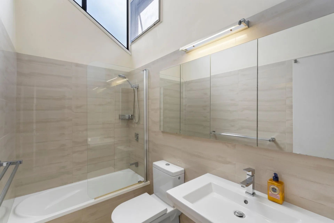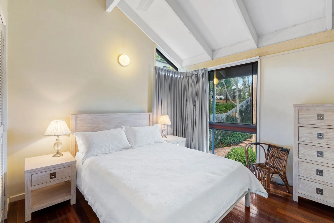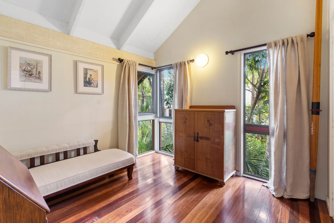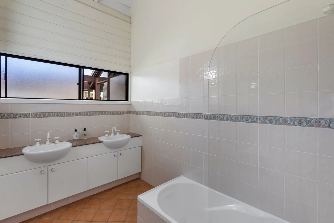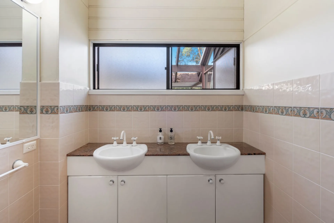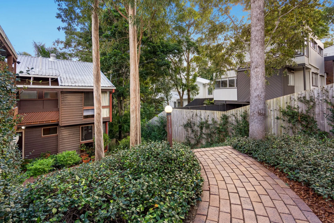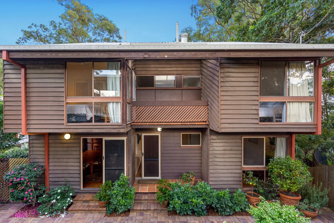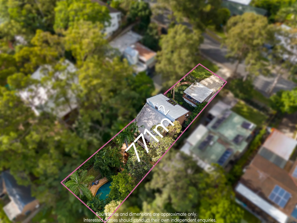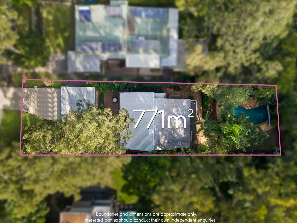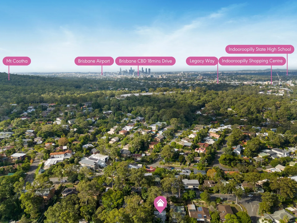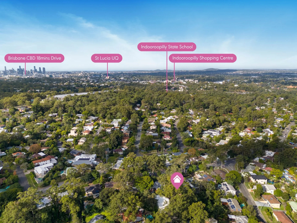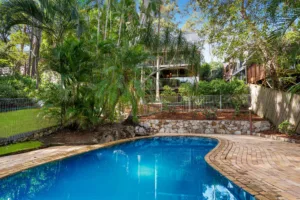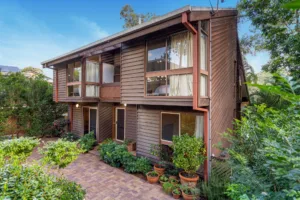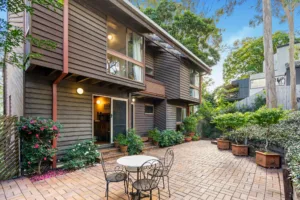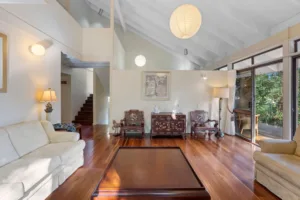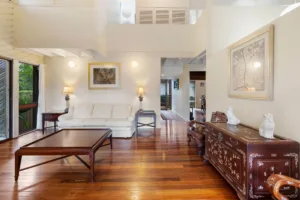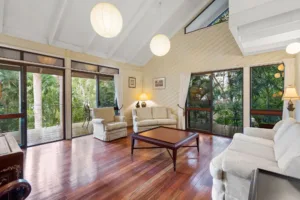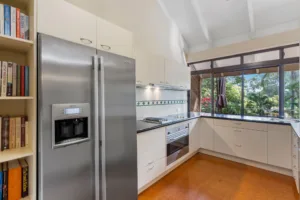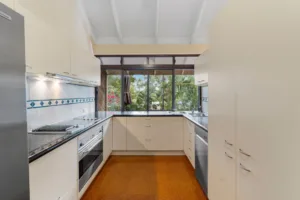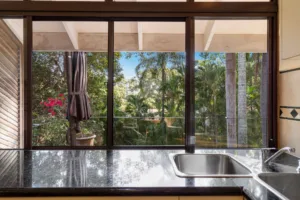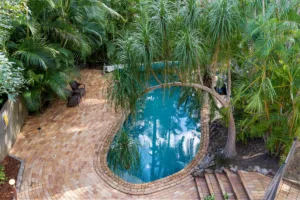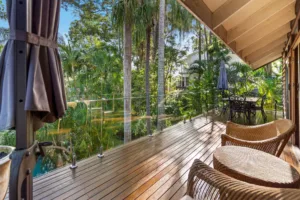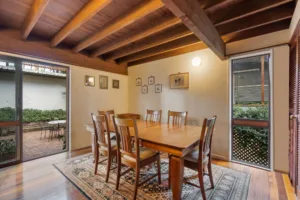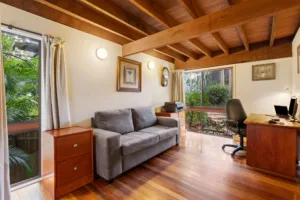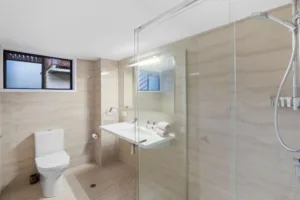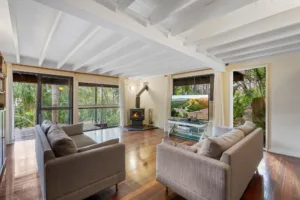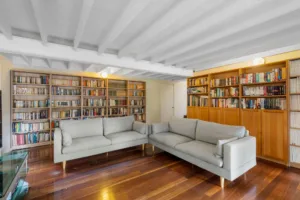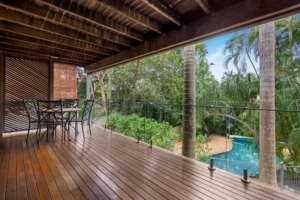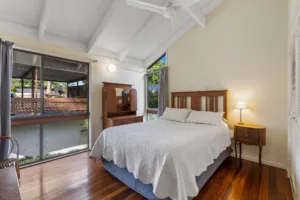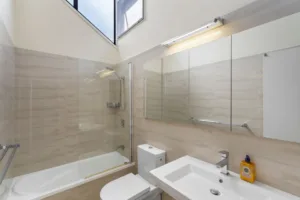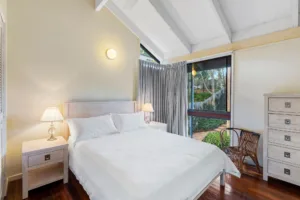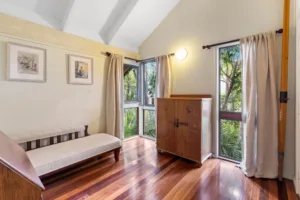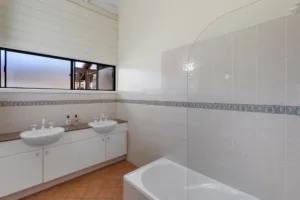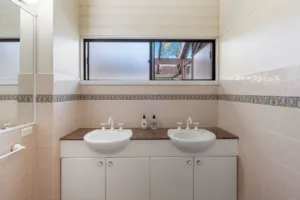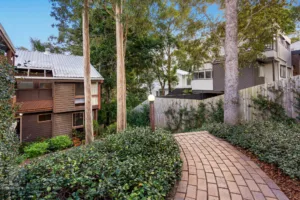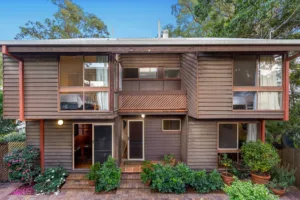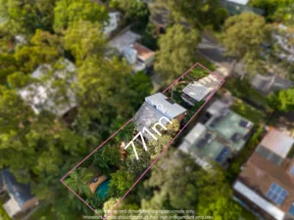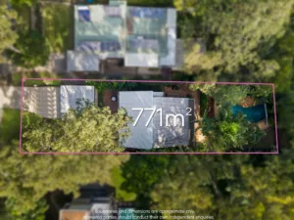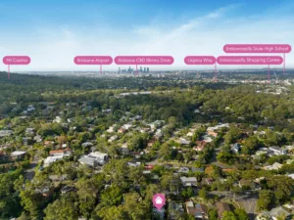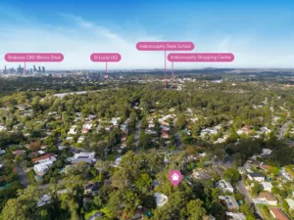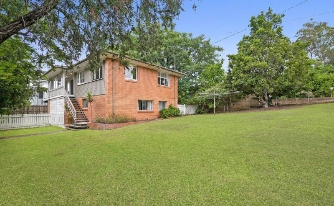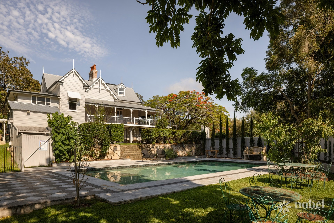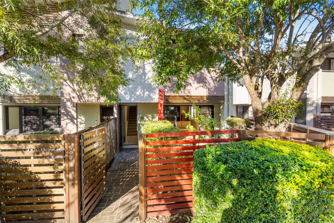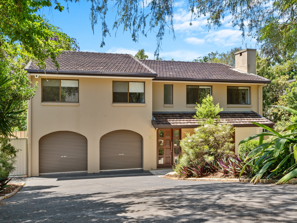SOLD PRIOR TO AUCTION - AUCTION CANCELLED
SOLD PRIOR TO AUCTION – AUCTION CANCELLED
Architecturally Designed Tri-Level Residence
Encompassed by tranquil greenery and exuding a rainforest retreat vibe, this tri-level residence is as unique as it is captivating! The architecturally designed timber home affords optimal family living, featuring a lagoon-style pool, two breezy decks and terrace. Having received significant upgrades over the years, the property can simply be moved into as-is, or you may wish to make your own modifications to the rare residence. Occupying a premium position less than 10km from the CBD, the home rests within the highly desirable suburb of Chapel Hill, with access to quality schools, shopping hubs, transport, and major arterials.
You are welcomed through the front gate and paved steps that lead down the terraced gardens to the ground floor of the home. This level comprises a formal dining room that opens out onto the front terrace, fourth bedroom with built-in wardrobe (ideal as guest room or study) and bathroom with floor-to-ceiling tiles, large walk-in glass shower and mirrored vanity. The central hallway opens out to the living and dining areas, flaunting polished timber floors, high rake ceilings and an abundance or natural light and breezes through the ample windows and doors. The wrap-around deck can be accessed from the living through three sets of sliding glass doors, perfectly framing the natural greenery and overlooking the pool.
The living areas are serviced by the functional kitchen that contains an ILVE under-bench over-sized oven, electric cooktop with BBQ burner, pantry, ample built-in cabinetry and pass-through window to the rear deck. Accessed via an internal staircase, the first floor hosts three sizeable bedrooms with built-in wardrobes and ceiling fans, the master suite incorporating a private ensuite with shower-over-bath combination. The main bathroom mimics the design of the ground-floor bathroom, with an elongated mirrored vanity, shower and bath. The lower level contains a large under-croft storage space, additional living area with a cast-iron fireplace and huge laundry with plenty of storage.
The lower floor is completed by the second deck off the living area with stairs that lead down to the in-ground pool and fully fenced garden with space for children and pets to play. The property features metal security screening and a double carport that can hosts up to four vehicles. In catchment of Chapel Hill State School and Indooroopilly State High School, the home also neighbours prestigious private schools including St Peter’s Lutheran College, Brisbane Boys’ College and University of Queensland. Minutes from Indooroopilly Shopping Centre and Kenmore Village, the address provides easy access to major arterials including the M3 and Legacy Way Tunnel, in addition to numerous bus stops within walking distance of the home.
On-Site Auction – Saturday, 22nd June at 1pm – don’t let this opportunity pass you by and call Anna Samios today!
Disclaimer:
Nobel Realtors have taken all reasonable steps to ensure that the information contained in this advertisement is true and correct but accept no responsibility and disclaim all liability in respect to any errors, omissions, inaccuracies or misstatements contained. Prospective purchasers should make their own enquiries to verify the information contained in this advertisement.
This property is going to Auction and being sold without a price. Therefore, a price guide cannot be provided. The website may have filtered the property into a price bracket for website functionality purposes.
Property Features
- House
- 4 bed
- 3 bath
- 4 Parking Spaces
- Air Conditioning
- Land is 771 m²
- Floor Area is 258 m²
- 4 Garage
- Dishwasher
- Deck
- Courtyard
- Open Fire Place
- Fully Fenced
- Ceiling Fans
Map
Contact




