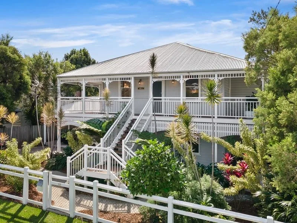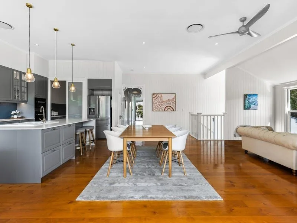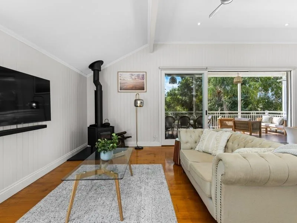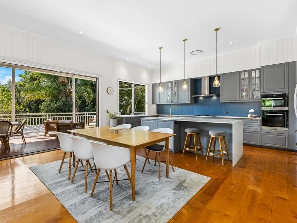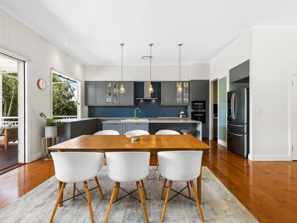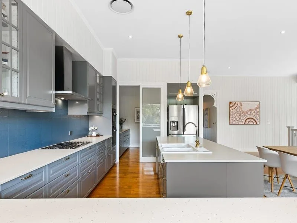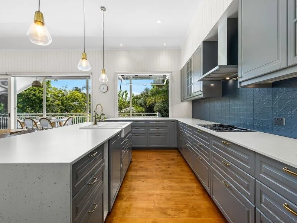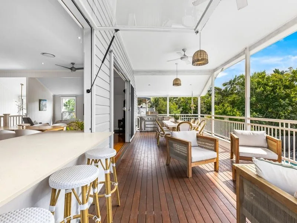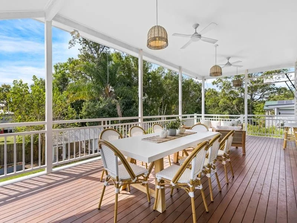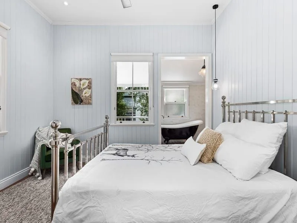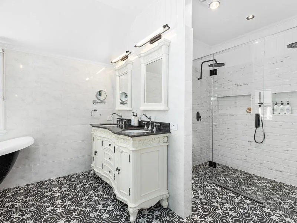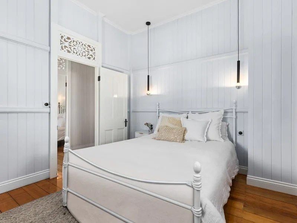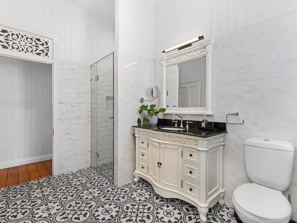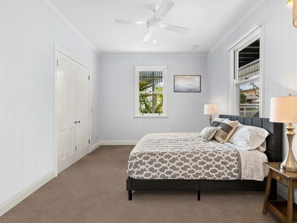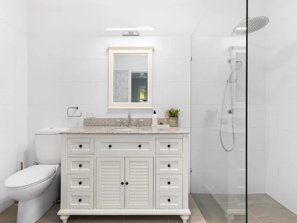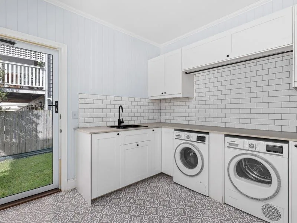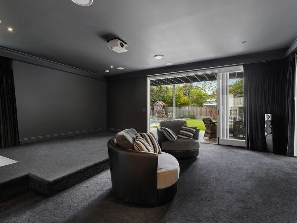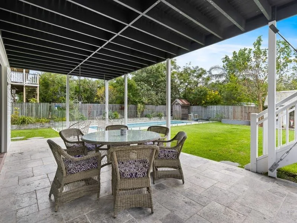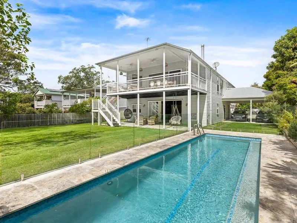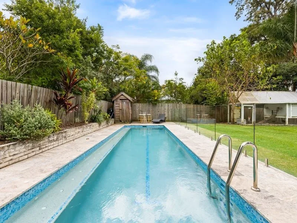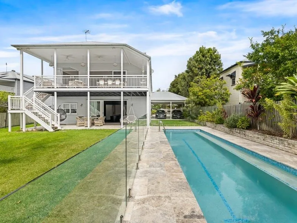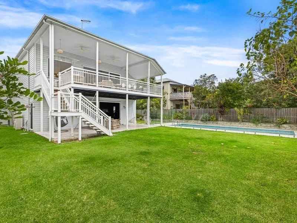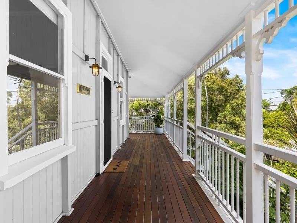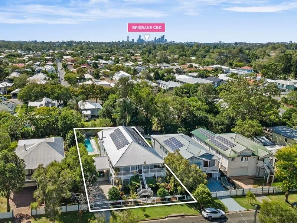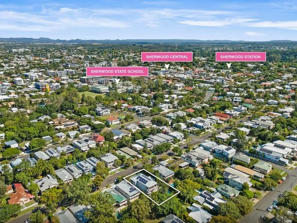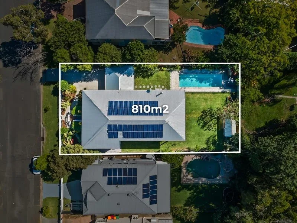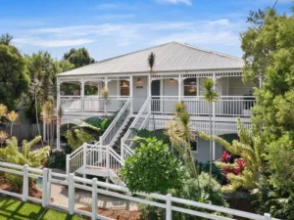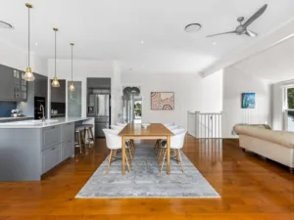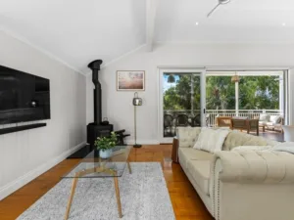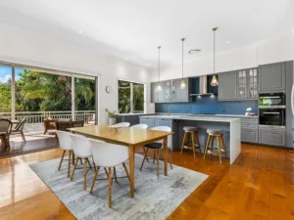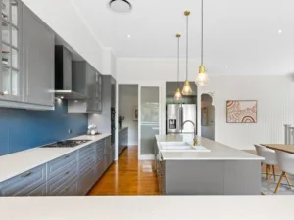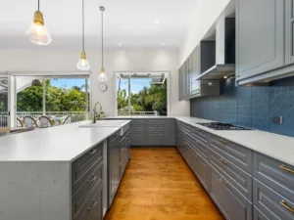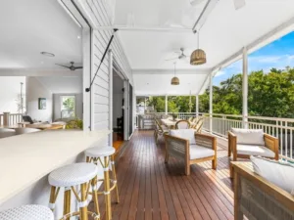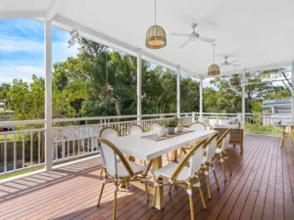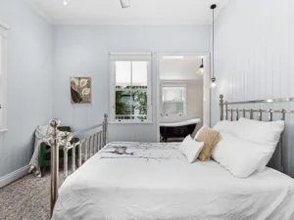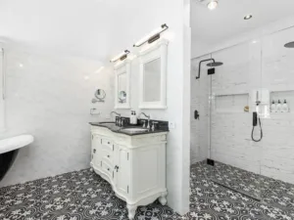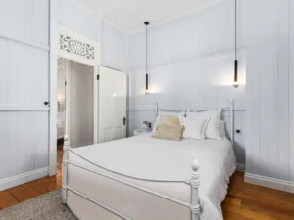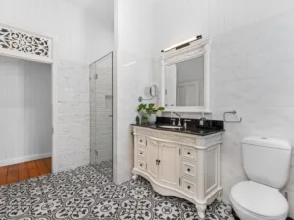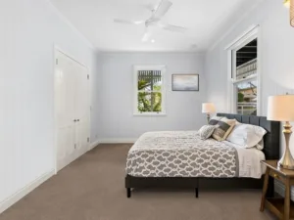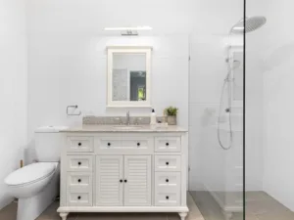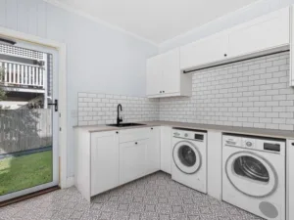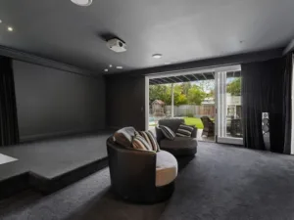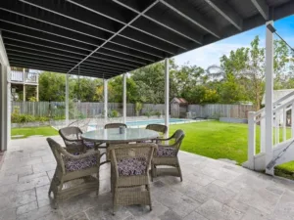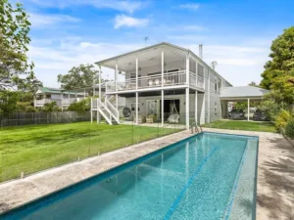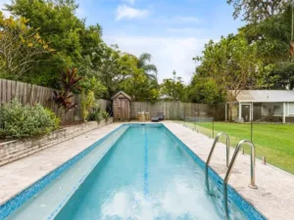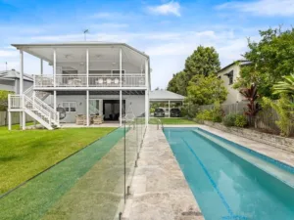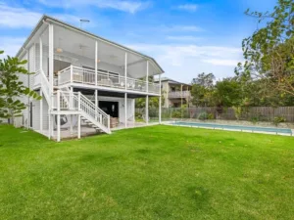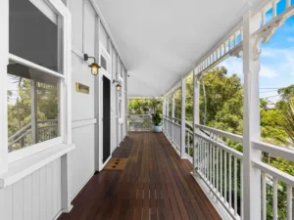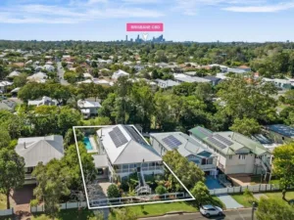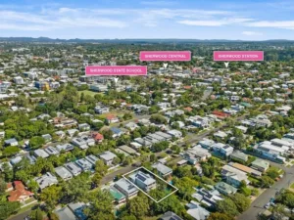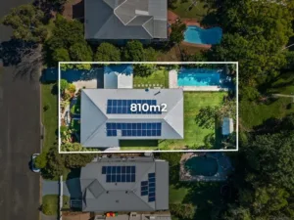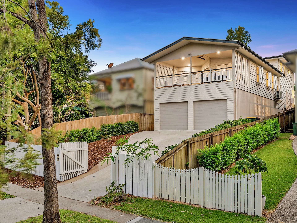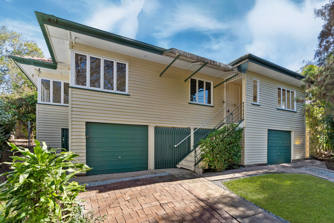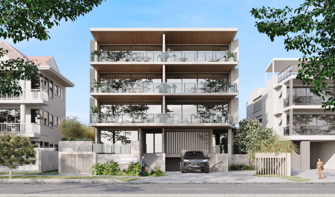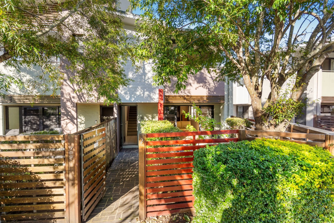Timeless Elegance Meets a New Standard of Family Living & Entertaining
Perfectly balancing the craftsmanship of yesteryear with an exceptionally modern design, this luxurious family home has transitioned into the new decade. It showcases two spacious levels of living, multiple outdoor zones, four bedrooms with walk-in robes, and a mineral pool awaiting a refreshing dip.
On arrival, this residence will impress and mesmerise with its classic, balcony-adorned frontage, lush gardens and spacious 810m2 allotment. The upper level features a sprawling family living area with ducted air-conditioning for balmier days and a romantic fireplace for chiller evenings. There is a seamless connection to the deck with leafy outlooks and a servery window to the kitchen, allowing everyone to stay connected and enjoy their alfresco experience.
The gourmet kitchen has sleek soft-close drawers, Miele appliances, two dishwashers, a sensational butler’s pantry and storage for your finest ingredients. There is also a peaceful rear verandah ready for downtime with a glass of wine, a cheese platter with a loved one or just some “me time” with a good book.
There are two bedrooms on this level including the lavish master suite with a walk-in robe and an oversized and flawless ensuite. It has a clawfoot bathtub, double sink, dual-person shower and quality fixtures and fittings. Bedroom two has a walk-in robe, plus access to a beautiful two-way bathroom.
Downstairs the abundance continues with a fantastic dark media room, purposefully designed for experiencing your favourite shows and flicks, like you’re at the movies! It opens to the lower patio, backyard and heated swimming pool/spa.
There is also a handy outdoor hot or cold shower for a quick rinse after your swim. The ground level has an alternative guest bedroom/study, plus two bedrooms with the luxury of their own walk-in robes and ensuites!
Additional Highlights:
– Huge 810m2 block
– 42 solar panels
– App-controlled ducted air-conditioning and heating, remote blinds and garden irrigation system
– Internal & external access to the ground level for flexible living options
– Stunning landscaped gardens that are easy to maintain
– Separate storage room
– Dual carport with automatic gated entrance
It sits in a great location with Strickland Terrace Park just down the street and only a two-minute drive to Sherwood train station and buses. It is close to Sherwood Central Shopping Centre, and various retailers along Honour Ave and Oxley Road, or you can head over the bridge to Indooroopilly Shopping Centre! It falls within the catchment zones for Sherwood State School and Corinda State High School, and it is close to St Aidan’s Anglican Girls School, St Joseph’s Catholic Primary and St Peter’s Lutheran College, plus various childcare centres. Brisbane City is only 20 minutes from your doorstep, and it is well-connected to major arterial roads, tunnels and the airport.
Speak to us today!
Disclaimer:
In preparing this advertisement we have endeavoured to ensure the information contained is true and accurate. We accept no responsibility and disclaim all liability in respect to any errors, omissions, inaccuracies or misstatements contained. Prospective purchasers should make their own enquiries to verify the information contained in this advertisement.
This property is being sold without a price and therefore a price guide cannot be provided. The website may have filtered the property into a price bracket for website functionality purposes.
Property Features
- House
- 5 bed
- 4 bath
- 4 Parking Spaces
- Land is 810 m²
- Ensuite
- 2 Garage
- 2 Carport
- Dishwasher
- Built In Robes
- Balcony
- Outdoor Entertaining
- Fully Fenced
- polished timber floors
Map
Contact




