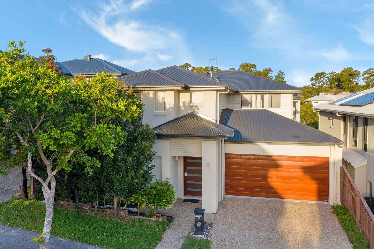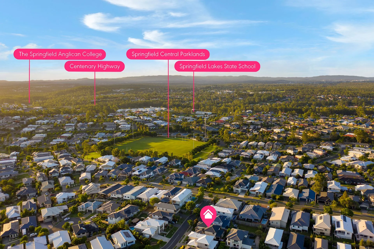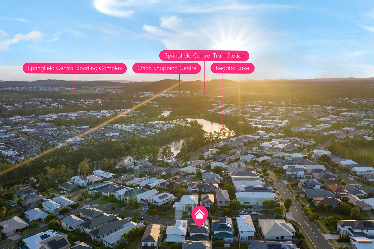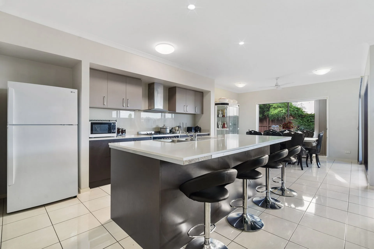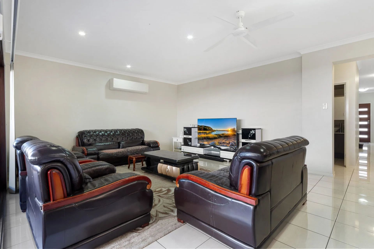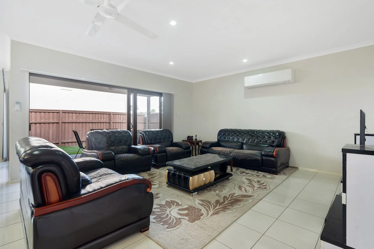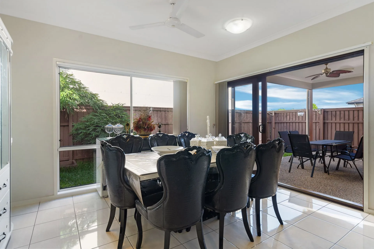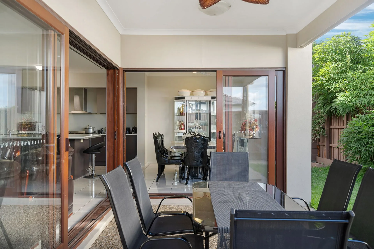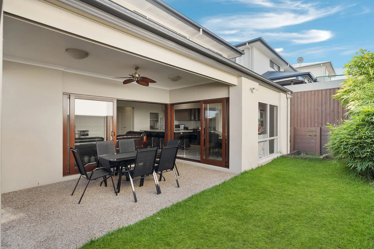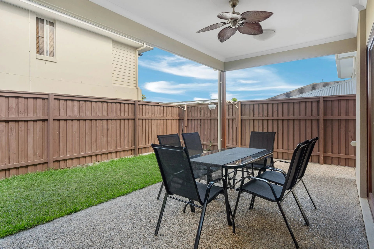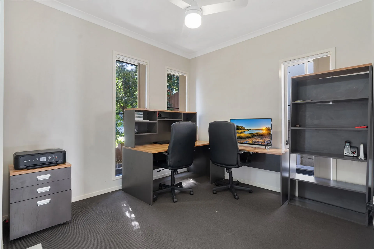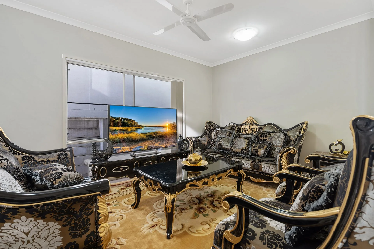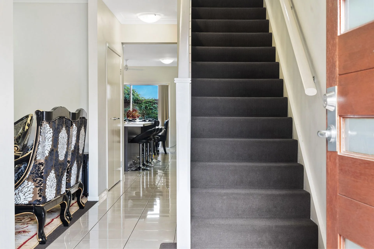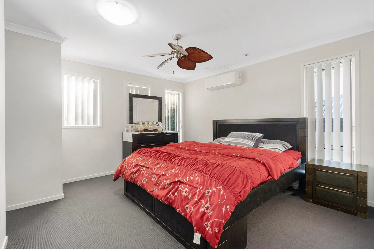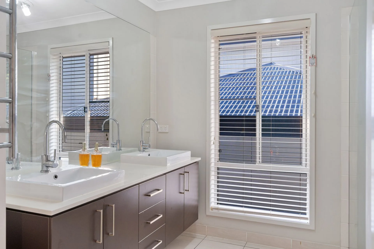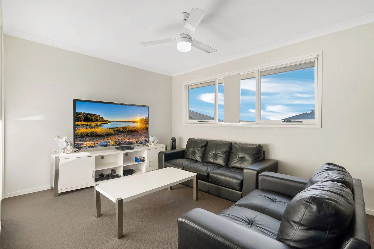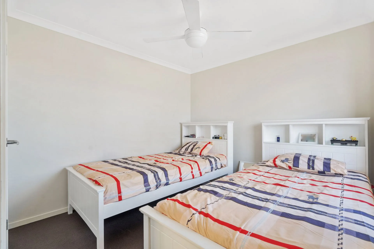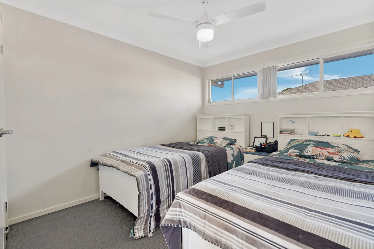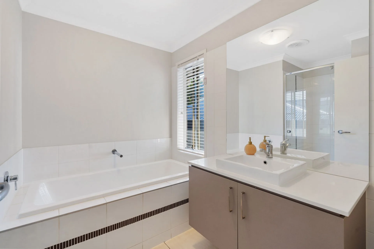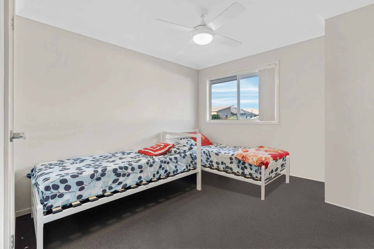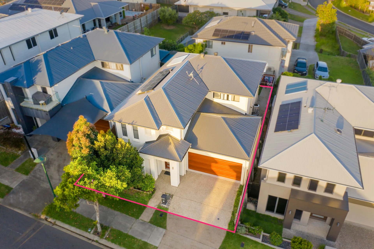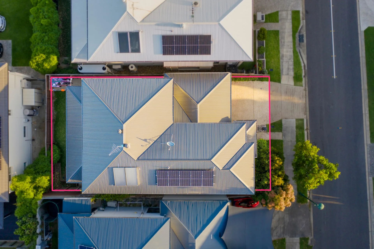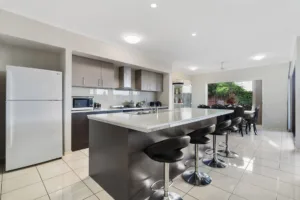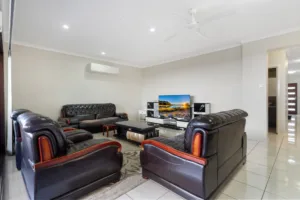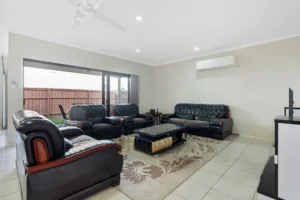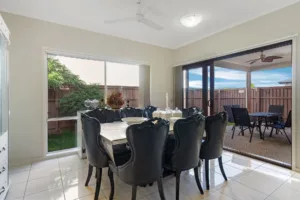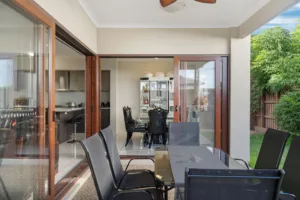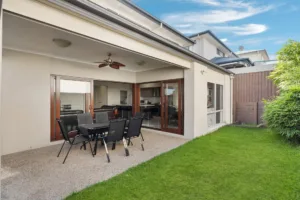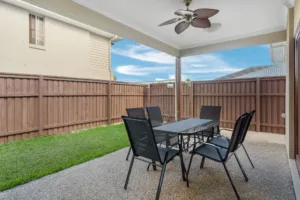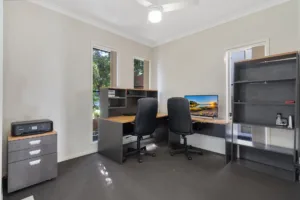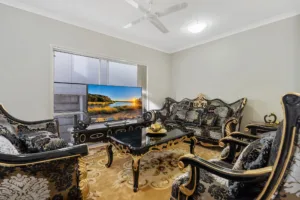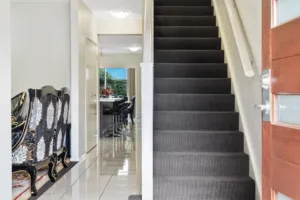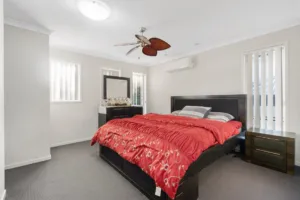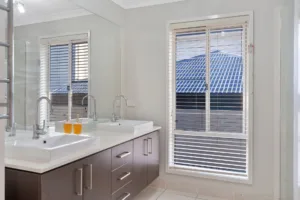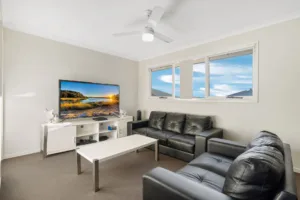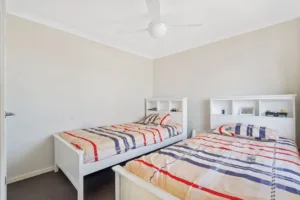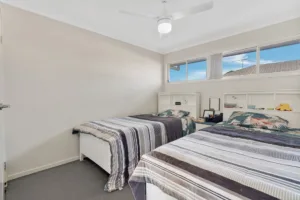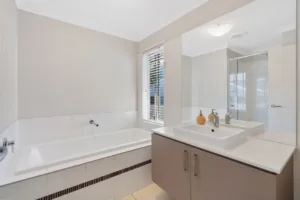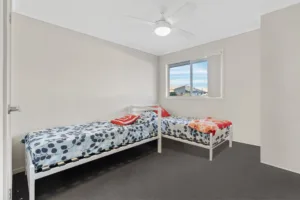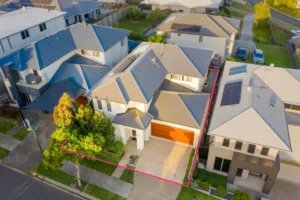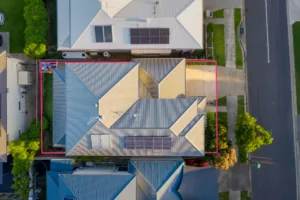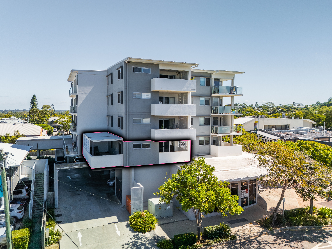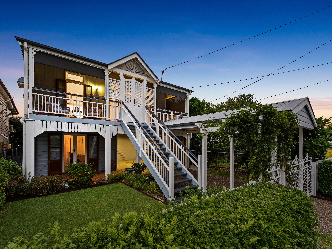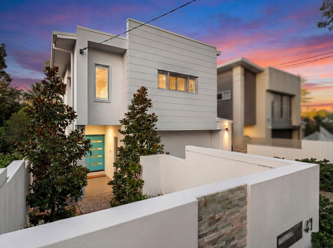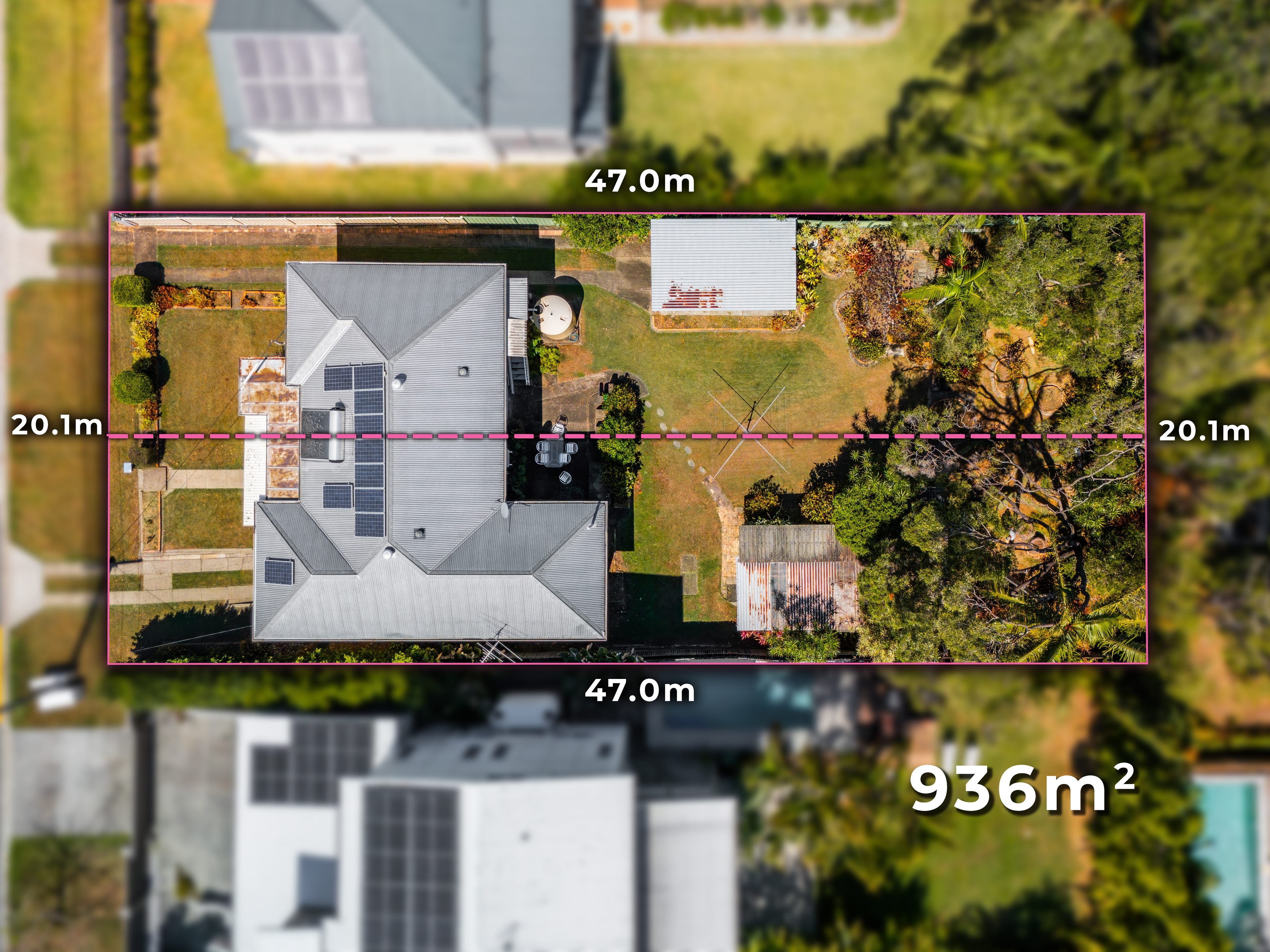The Ultimate Family Home Close to Schools, Parks and Shops
Nestled within a family-friendly pocket of Springfield Lakes, this is the modern home that’s sure to tick all the boxes on your wishlist. You will enjoy a spacious layout and a selection of light-filled living areas along with a prized location that places you just moments from schools, parks, shops and a host of amenities.
The main level is centred around the open-plan kitchen, dining and living room with split system air-conditioning and timber-framed doors that draw you out to the covered alfresco. Preparing meals will be a dream in the well-appointed chef’s kitchen with a large centre island, walk-in pantry and a suite of quality appliances including a gas cooktop and a stainless steel exhaust.
A separate media room and a study extend the ground floor layout plus a powder room, secure double garage with internal access, ceiling fans throughout and a separate laundry for absolute convenience.
Upstairs, a family room is on hand and would make the ideal play area or rumpus and you’ll also find the main bathroom and all four bedrooms. Built-in robes are fitted to all bedrooms while the master boasts a walk-in robe and ensuite, ready for the lucky new owners.
When it comes to central and sought-after locations, it’s hard to go past 69 Waterside Drive. You will live within the Springfield Lakes State School and Springfield Central High School catchments and you’re also close to St Peters Lutheran College Springfield and The Springfield Anglican College. Bustling shops, Waterside Park and nearby playgrounds are all at your fingertips and are just waiting to be explored.
There is so much more to this home than meets the eye. You’ll be most impressed upon inspection.
Nobel Realtors have taken all reasonable steps to ensure that the information contained in this advertisement is true and correct but accept no responsibility and disclaim all liability in respect to any errors, omissions, inaccuracies or misstatements contained. Prospective purchasers should make their own enquiries to verify the information contained in this advertisement.
This property is being sold without a price and therefore a price guide cannot be provided. The website may have filtered the property into a price bracket for website functionality purposes.
Property Features
- House
- 4 bed
- 2 bath
- 2 Parking Spaces
- Land is 300 m²
- Ensuite
- 2 Garage
- Remote Garage
- Secure Parking
- Study
- Dishwasher
- Built In Robes
- Courtyard
- Outdoor Entertaining
- close to schools
- close to shops
- close to transport
Map
Contact




