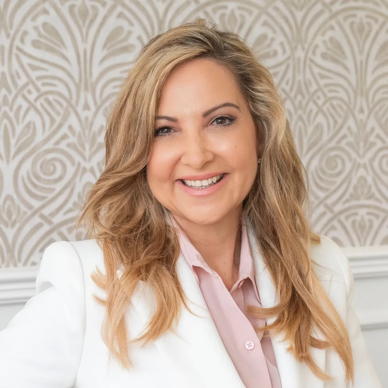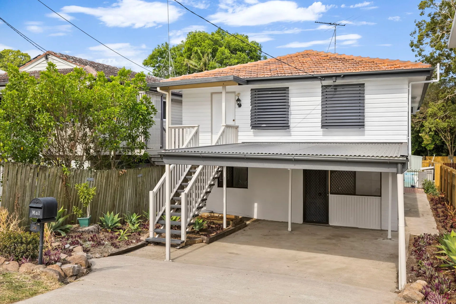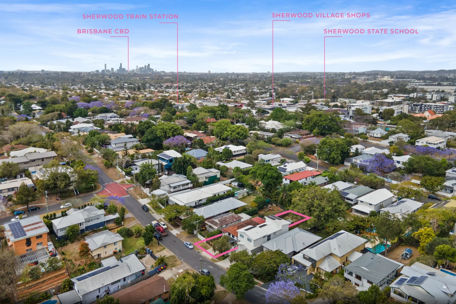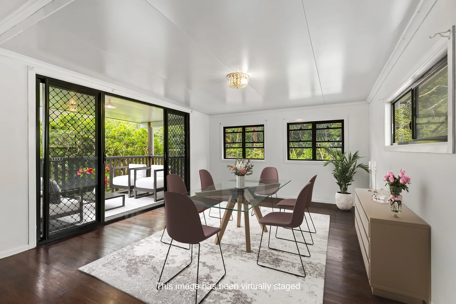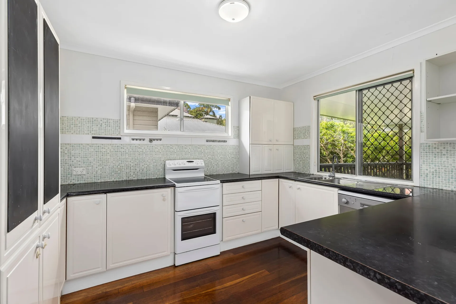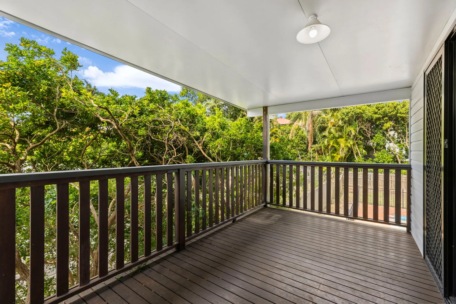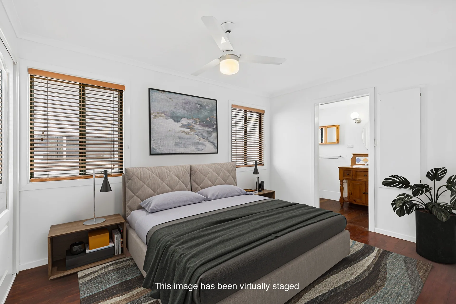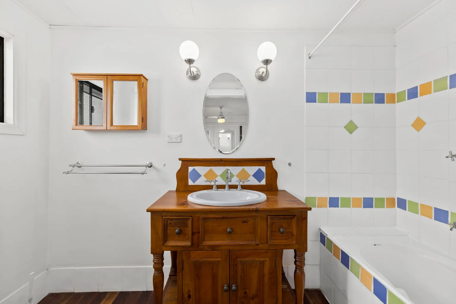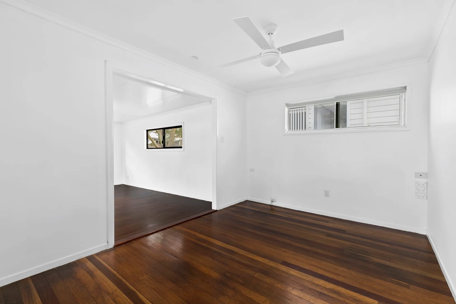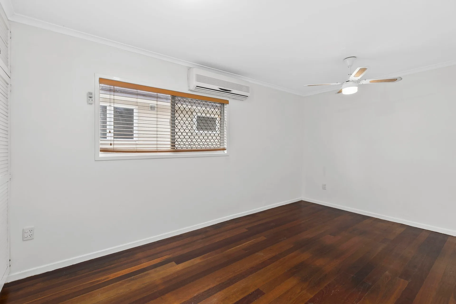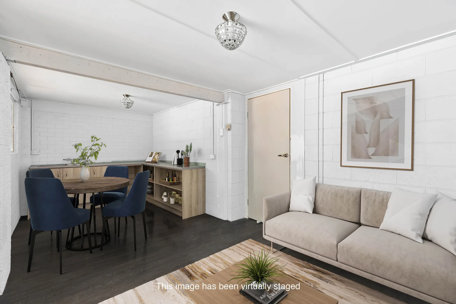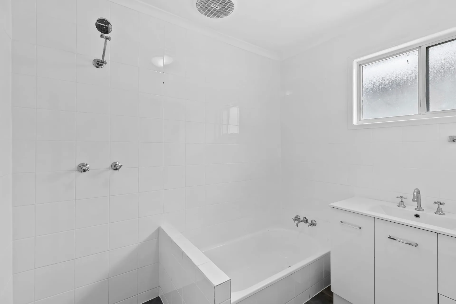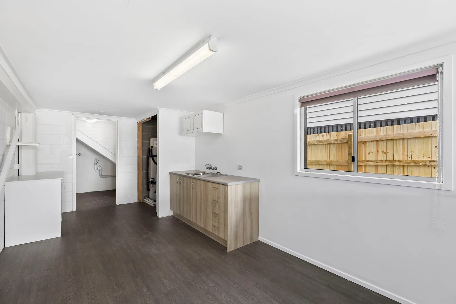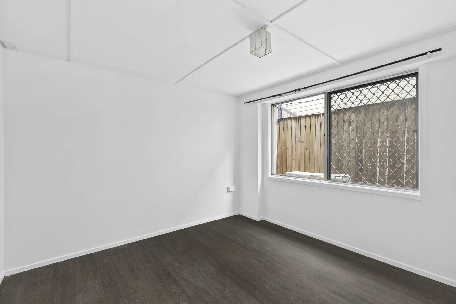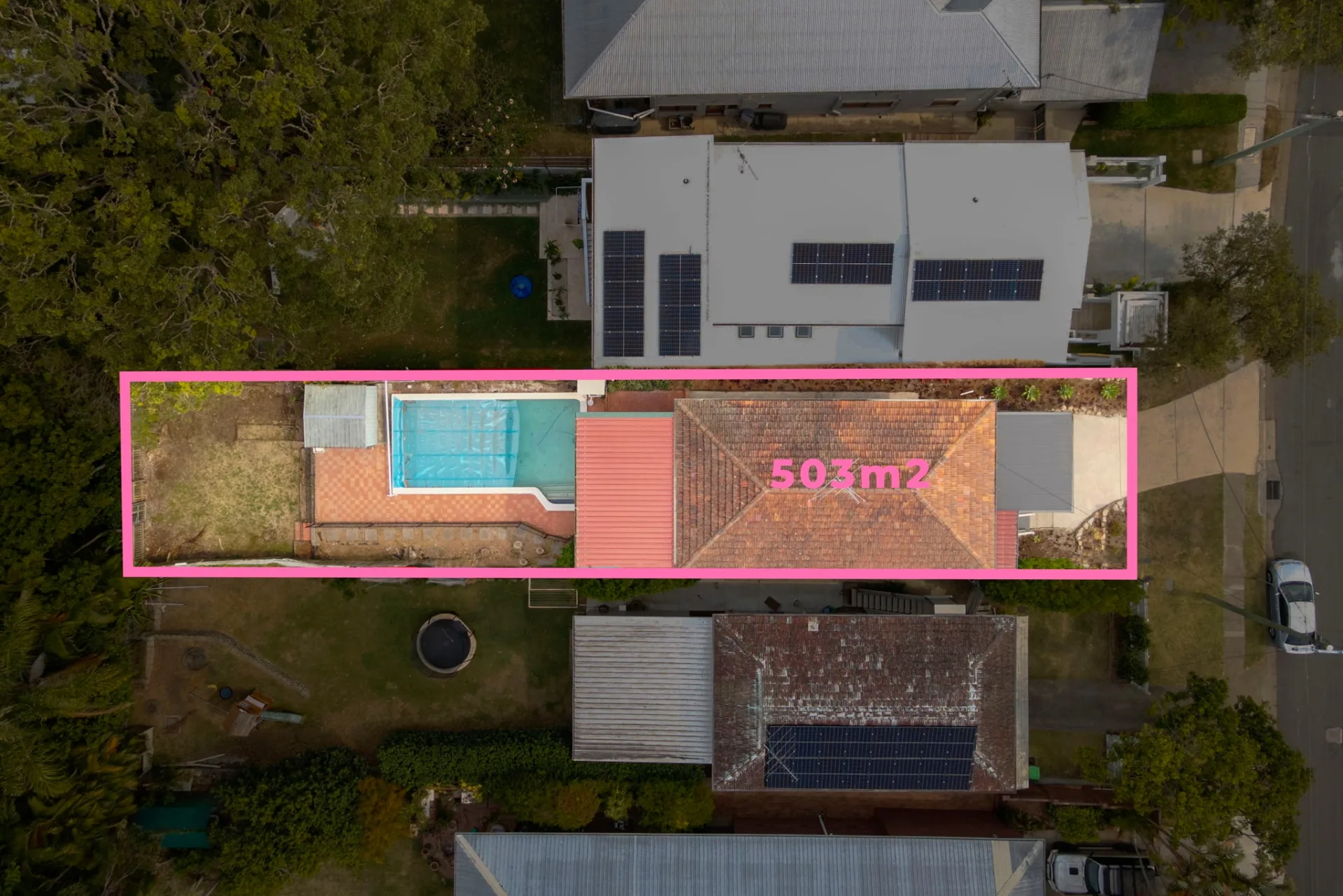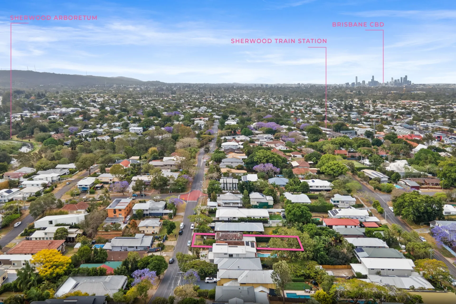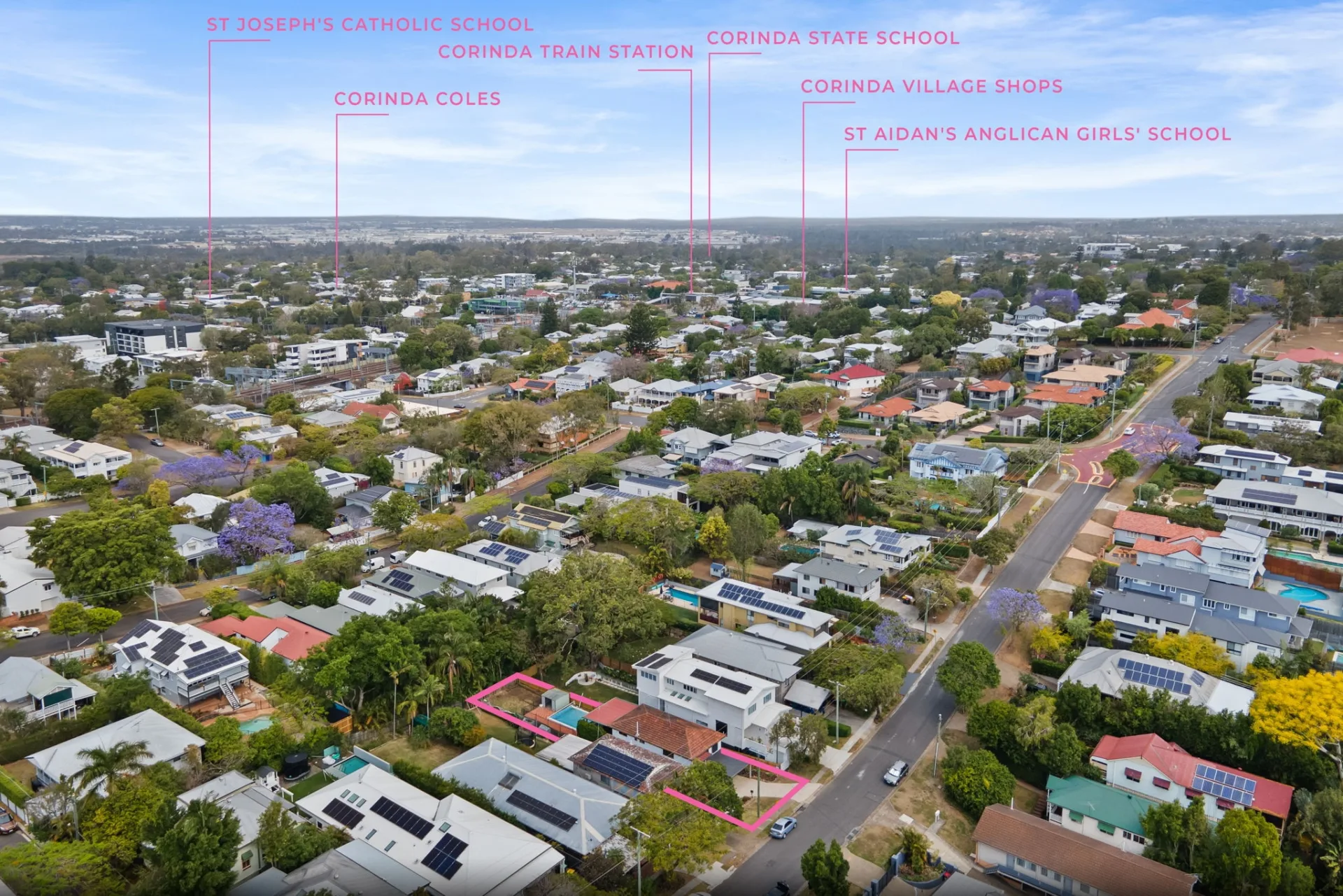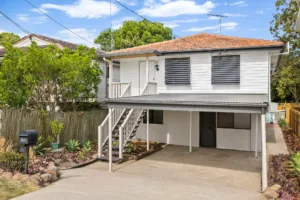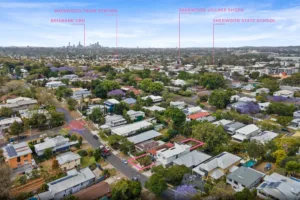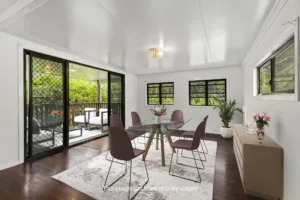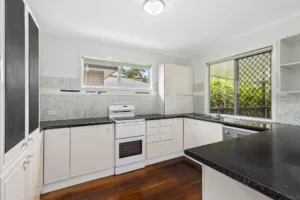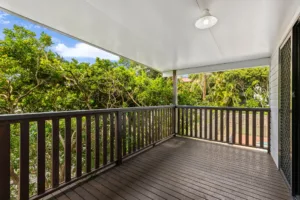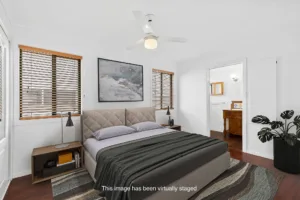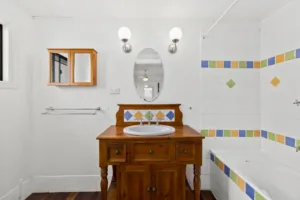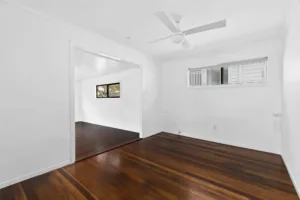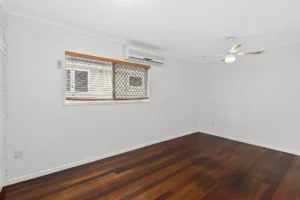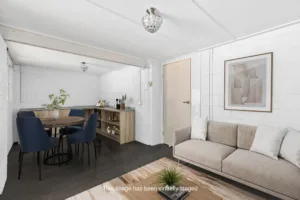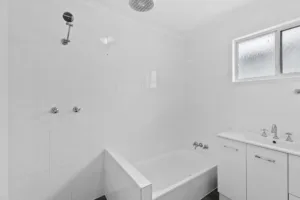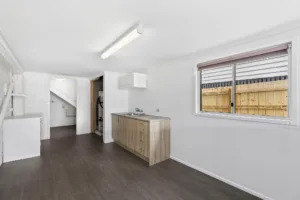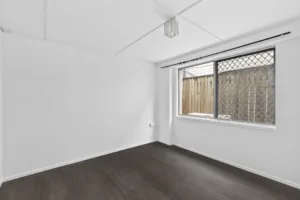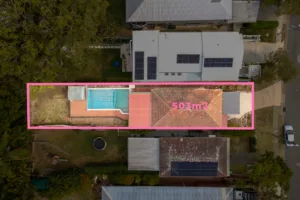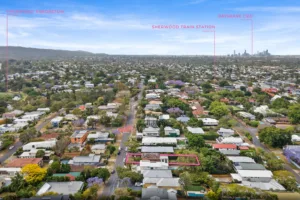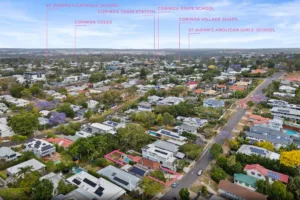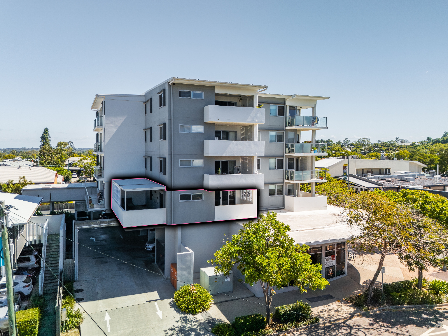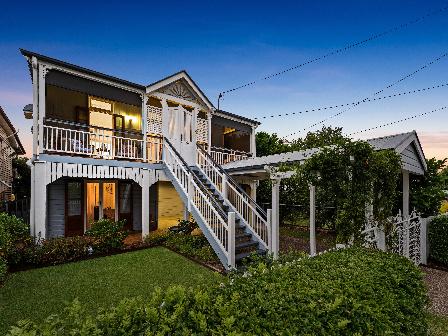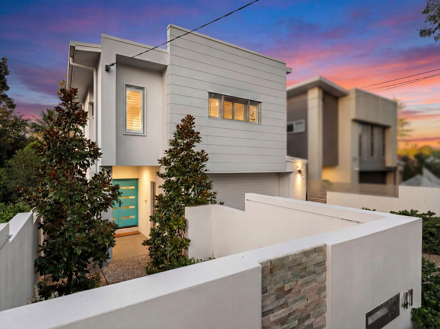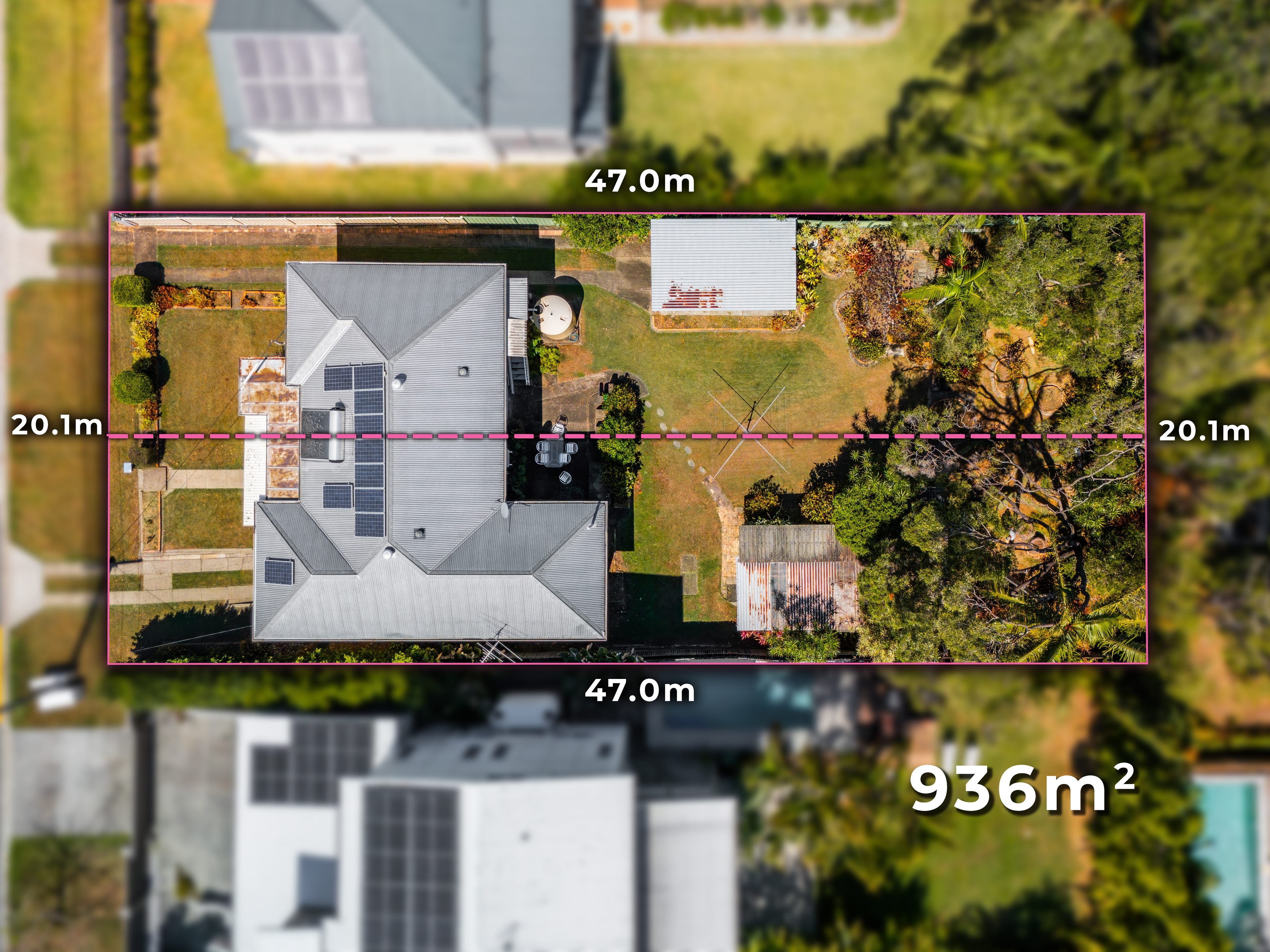Convenience, Lifestyle and a Superb Location - Be Quick!
Nestled in a desirable pocket of Sherwood, one of Brisbane’s coveted suburbs, 94 Dewar Terrace offers the opportunity for you to really make this house your own.
The property provides ample living space across its two well-thought-out levels. The lower level has been recently updated to include two extra rooms, a number of multipurpose spaces, a kitchenette, and a bathroom, making it versatile for various lifestyle arrangements, or even setting up a work from home office.
You’ll enjoy the Queensland climate with outdoor living spaces that include an upper-level rear deck, lower-level covered patio, swimming pool, and an expansive rear yard where there’s room for a swing set, trampoline, or a vegie patch or two. This generous sized property is perfect for those who like to spend time outdoors, and still have space for separation and division indoors.
The location is undoubtedly convenient, with Sherwood Train Station and Sherwood Arboretum within easy walking distance. You’ll also find local shops, including Sherwood Village and Coles Corinda, nearby, as well as access to St Aidan’s Anglican Girls’ School, Sherwood State School, Corinda State School, and Corinda State High School, plus a number of private schools, which can be a plus for those with school aged children.
The property presents well, yet still leaving an opportunity for you to put your own stamp on it, offering dual entry options via the front staircase and a separate entry from the lower level.
On the upper level, you’ll find three bedrooms, including a master suite with built-in wardrobes and an ensuite with a shower-over-bath combination. The other two bedrooms share a main bathroom with a bathtub, and separate shower.
The open plan kitchen, dining, and living areas feature polished timber floors, high ceilings, and large windows, which provide a pleasant connection to breezes and the surrounding greenery. These living spaces flow seamlessly onto the rear deck, overlooking the pool and backyard.
The kitchen is spacious and well-equipped, with quality appliances and provides plenty of built-in cabinetry and bench space and is ideal for those who love to cook.
The lower level with kitchenette at the rear, will be great for entertaining by the pool, as it opens out to the covered patio, providing another area for relaxation or entertaining.
Additional features of the property include a double carport, a garden shed, ceiling fans, security screens, and an air-conditioned master bedroom.
In summary, this property offers a good, functional layout in one of Brisbane’s most desirable suburbs, with access to a wide range of amenities, public transport and is a very convenient 25-minute, 10 km commute (approx.) to the Brisbane CBD.
Don’t delay a minute longer, contact Anna Samios immediately, before this home is snapped up quickly in the current market!
Disclaimer:
Nobel Realtors have taken all reasonable steps to ensure that the information contained in this advertisement is true and correct but accept no responsibility and disclaim all liability in respect to any errors, omissions, inaccuracies or misstatements contained. Prospective purchasers should make their own enquiries to verify the information contained in this advertisement.
This property is being sold without a price and therefore a price guide cannot be provided. The website may have filtered the property into a price bracket for website functionality purposes.
Property Features
- House
- 3 bed
- 3 bath
- 2 Parking Spaces
- Land is 503 m²
- 2 Garage
- Dishwasher
- Built In Robes
- Balcony
- Shed
Map
Contact
