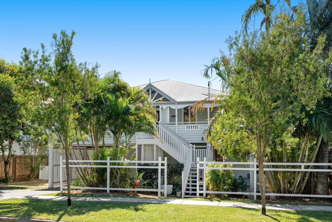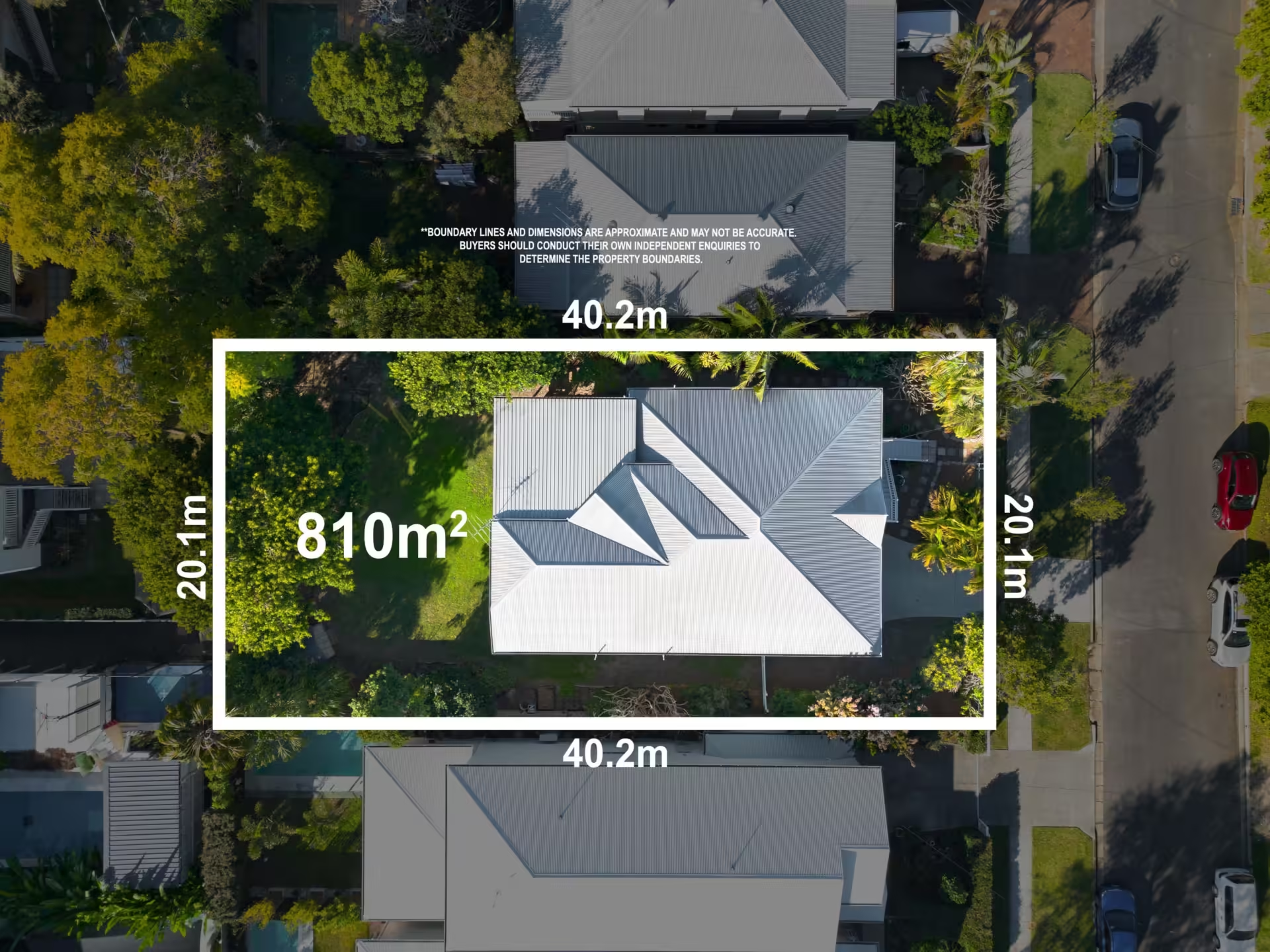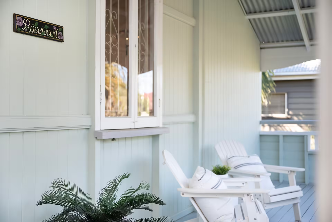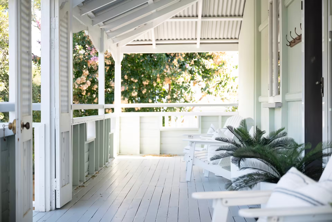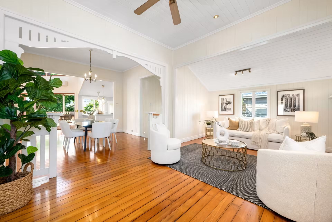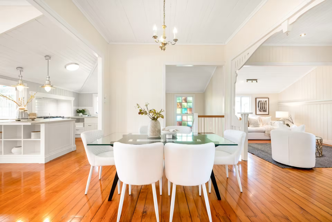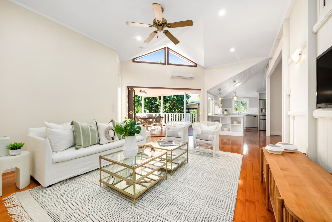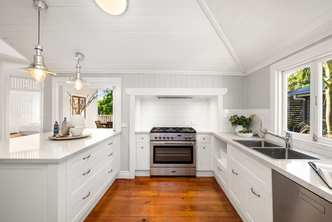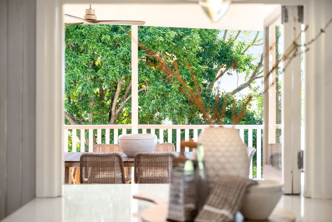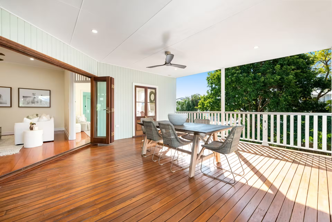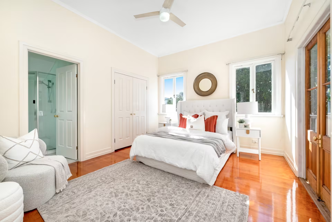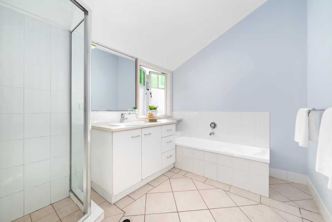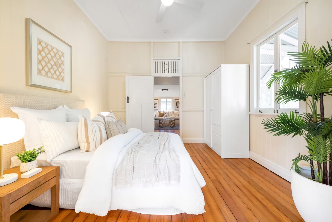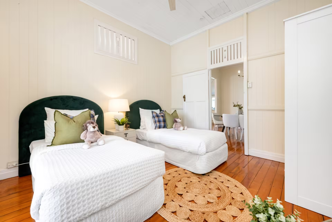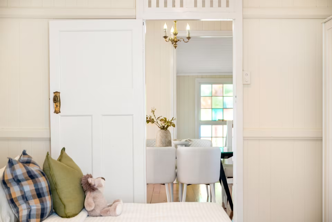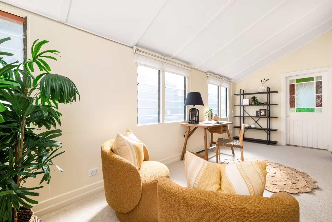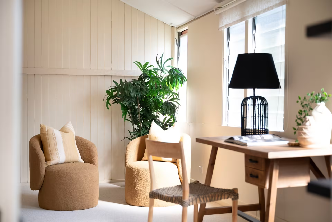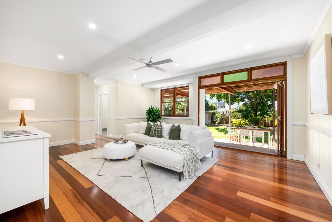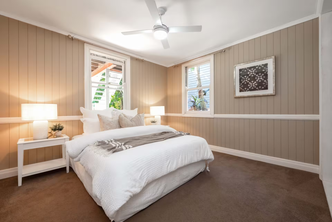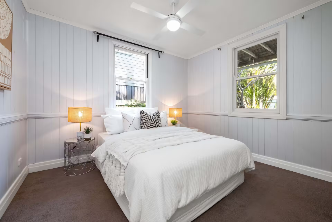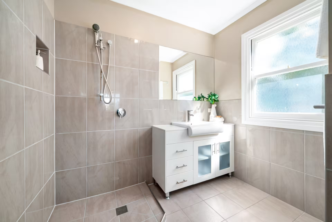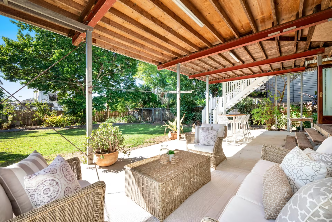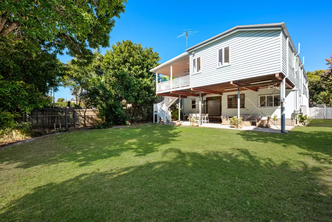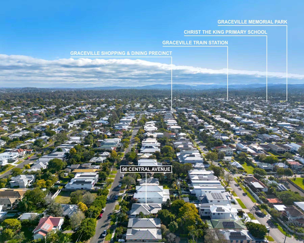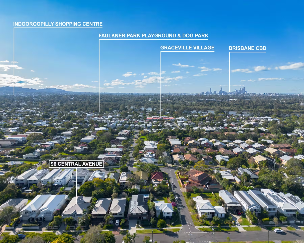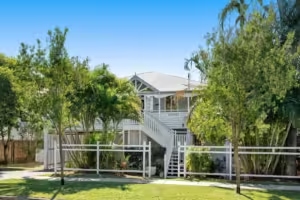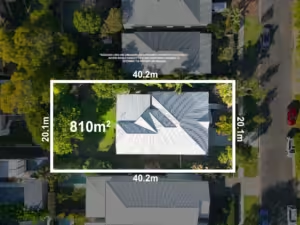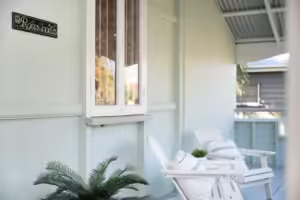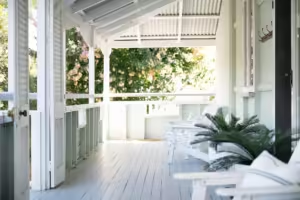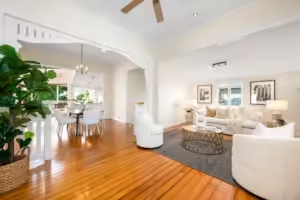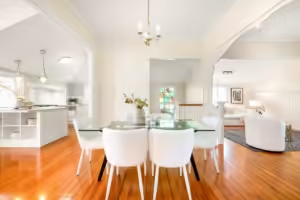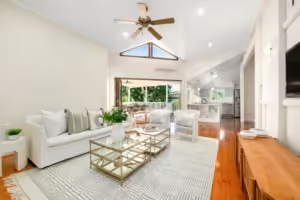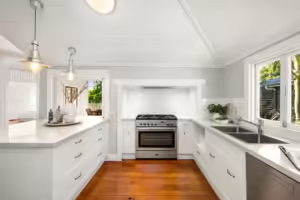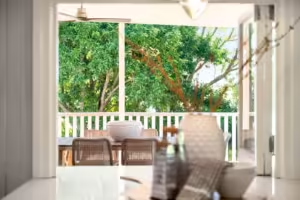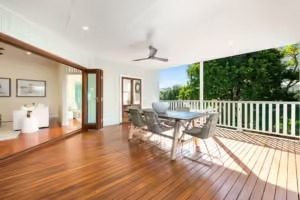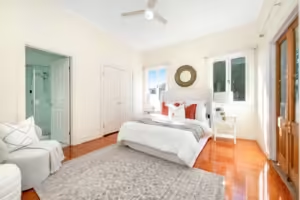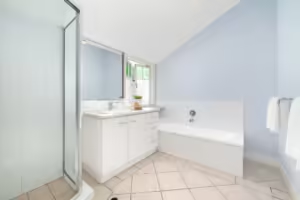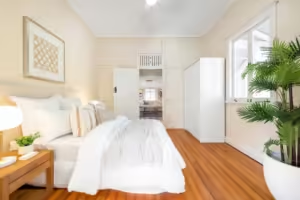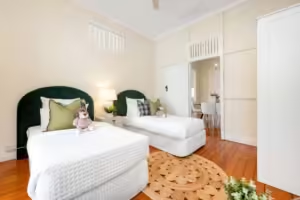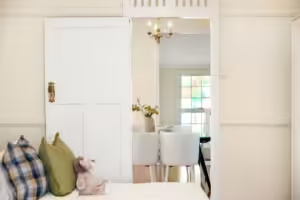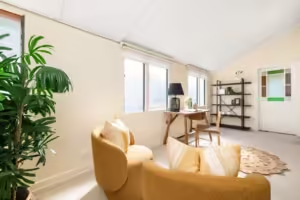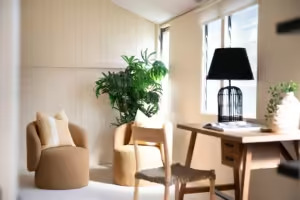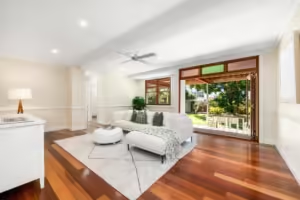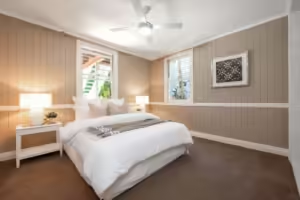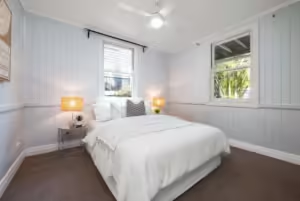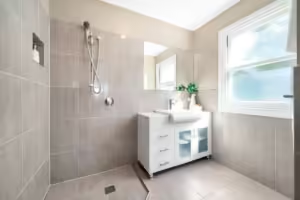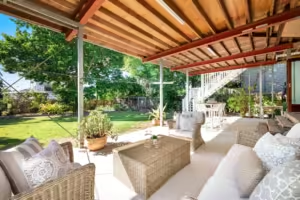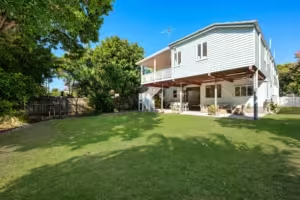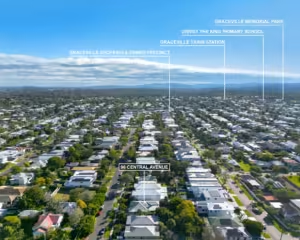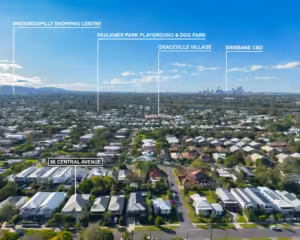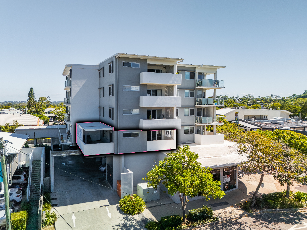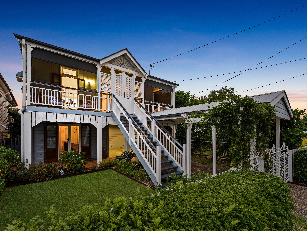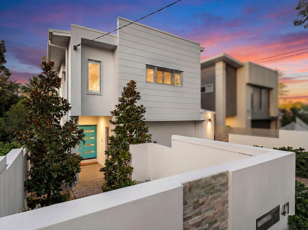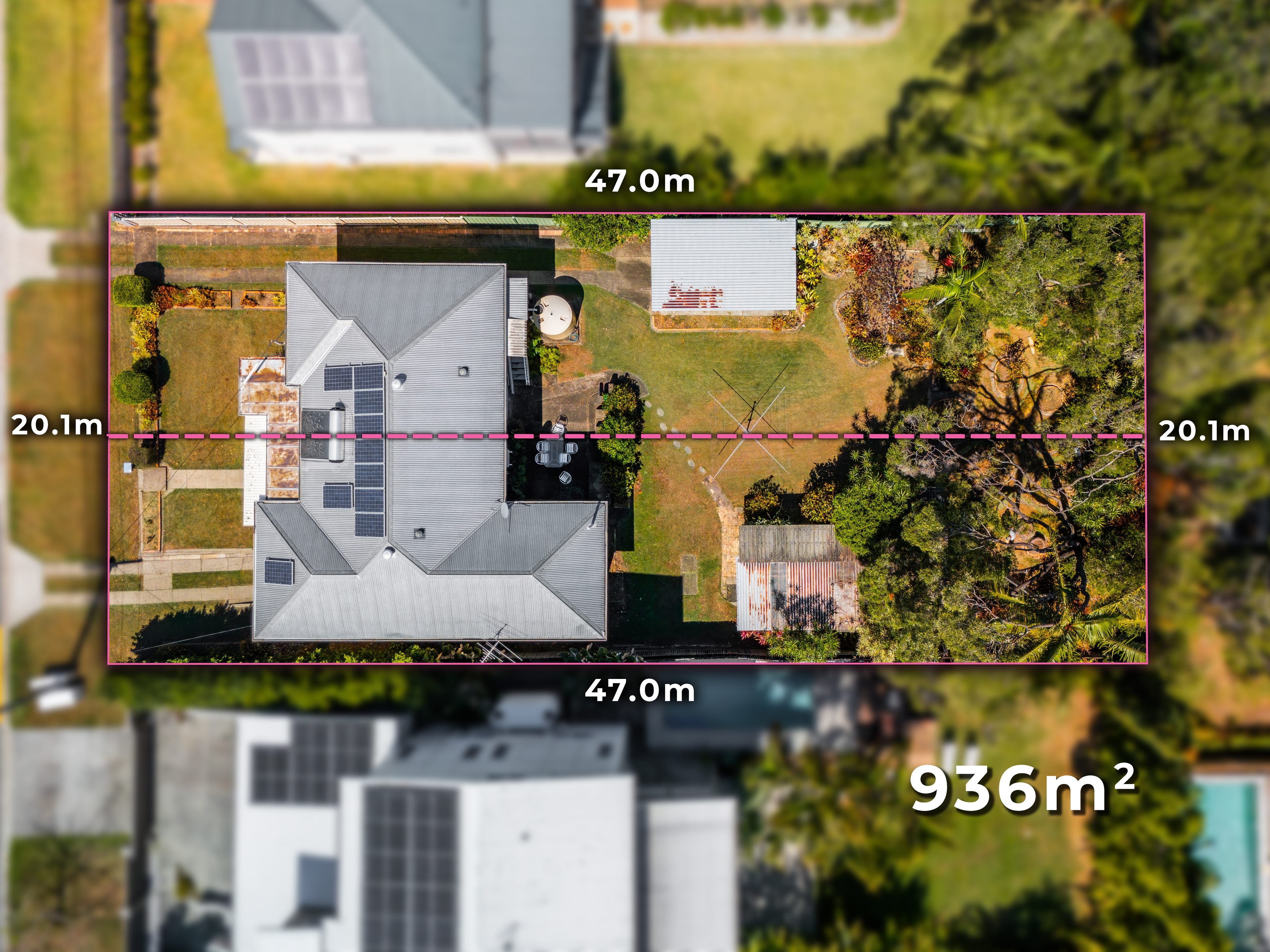Elegant and Timeless Queenslander offers an Enviable Lifestyle
Nestled in a quiet, sought-after residential street and set on an 810sqm block, this appealing 1930s Queenslander, known as ‘Rosewood,’ has been lovingly renovated and is the embodiment of timeless charm and modern convenience.
As you ascend the front staircase, you’re greeted by a traditional covered verandah providing a serene and inviting entrance. The upper level is a harmonious blend of character features and contemporary updates. The front family living room is perfect for intimate gatherings, while the expansive open-plan living and dining area, adorned with loft ceilings and freshly polished pine timber floorboards, creates a sense of grandeur and space. High ceilings, decorative archways, breezeways, and VJ-lined walls and ceilings add to the home’s charm.
The heart of the home is the meticulously crafted modern kitchen. It features a 900mm freestanding dual-fuel Falcon Professional range with gas burners, a bi-fold window serving onto the deck, a refrigerator (included in the sale), a walk-in pantry, a dishwasher, and ample storage. Bi-fold doors seamlessly connect the indoor living space to the north-facing rear deck, an ideal spot for relaxing in privacy or enjoying alfresco entertaining. The deck is covered, ensuring year-round usability.
The upper level has three bedrooms and an enclosed side sunroom. The rear master suite, with private deck access, boasts a walk-in robe and an ensuite with a shower. Two additional front bedrooms open onto the sunroom featuring brand new carpeting. A family bathroom with a bath and shower and a separate toilet service this floor, ensuring comfort and convenience for all.
The lower level is equally impressive, offering a front double carport with a separate, private entrance to this level, as well as internal access from the top floor. Two built-in bedrooms, both with ceiling fans, are serviced by a family bathroom with a walk-in shower and separate toilet. The central living area, with bi-fold doors opening onto the rear covered patio, overlooks the beautifully landscaped garden.
The lower level also features a spacious laundry with plenty of bench space. The bedrooms on this floor are fitted with as-new carpets, while engineered timber flooring extends throughout the rest of the level. An enclosed area provides additional storage space plus there is more available underneath the internal staircase, currently utilised as wine storage.
The tidy, landscaped, and level yard offers plenty of room for a pool, with convenient side access for installation. A tool/garden shed and a chicken coop add to the property’s practicality. The gas hot water system, newly installed in 2024, ensures efficient and reliable hot water supply.
The location ensures easy access to a variety of amenities, including public transport, a wide selection of restaurants and cafes, shopping centres, and excellent schools.
Call now to organise your inspection!
Nobel Realtors have taken all reasonable steps to ensure that the information contained in this advertisement is true and correct but accept no responsibility and disclaim all liability in respect to any errors, omissions, inaccuracies or misstatements contained. Prospective purchasers should make their own enquiries to verify the information contained in this advertisement.
This property is being sold without a price and therefore a price guide cannot be provided. The website may have filtered the property into a price bracket for website functionality purposes.
Property Features
- House
- 5 bed
- 3 bath
- 2 Parking Spaces
- Air Conditioning
- Land is 810 m²
- 2 Garage
- Secure Parking
- Dishwasher
- Built In Robes
- Deck
- Outdoor Entertaining
- Shed
- Fully Fenced
- Pet Friendly
Map
Contact




